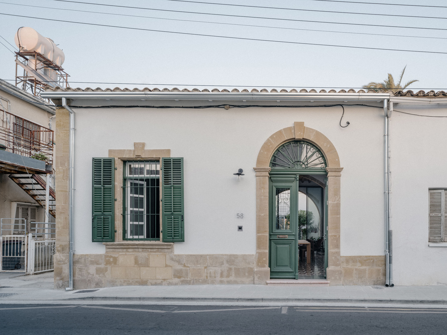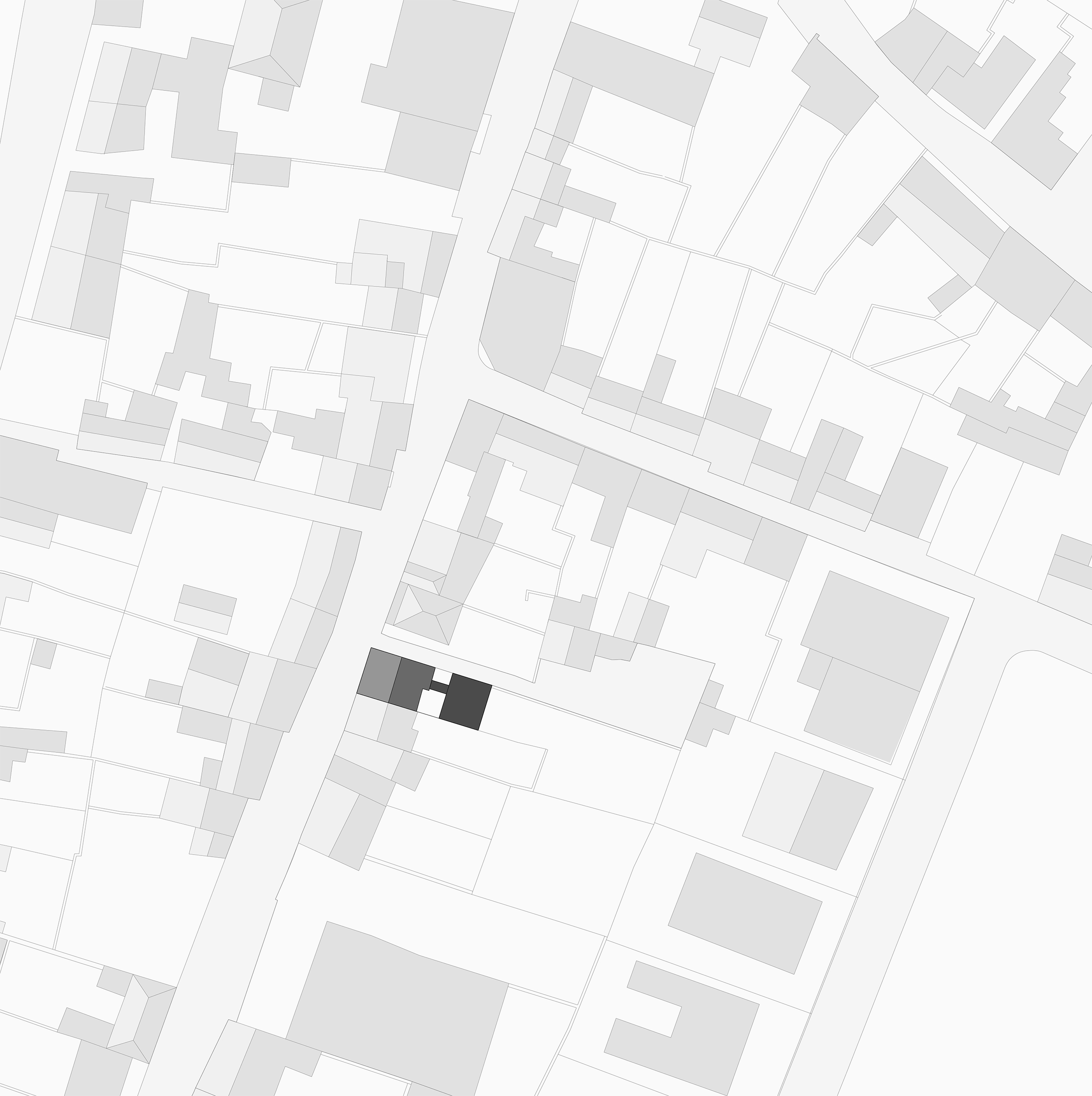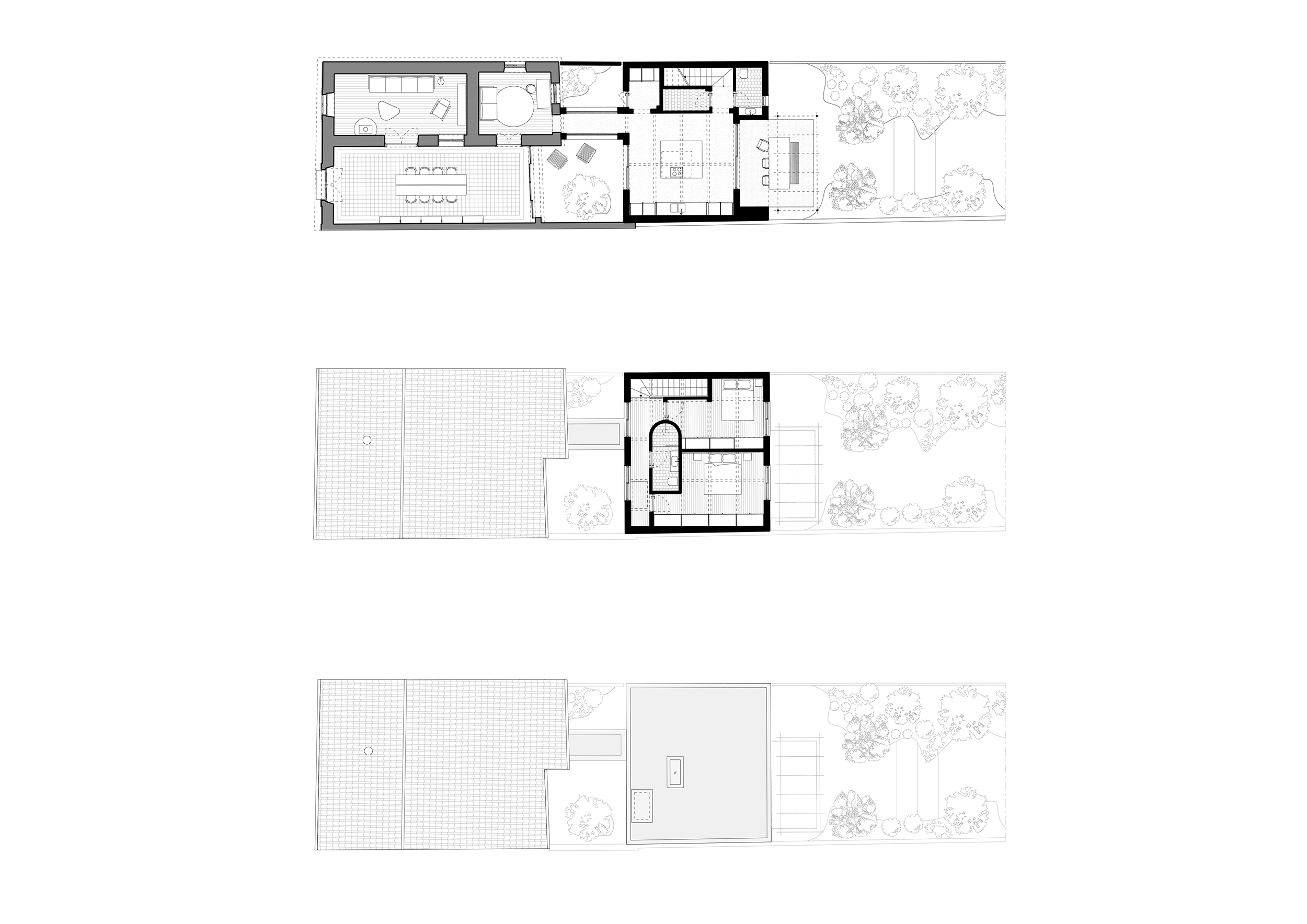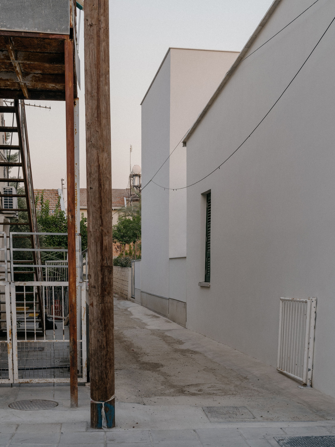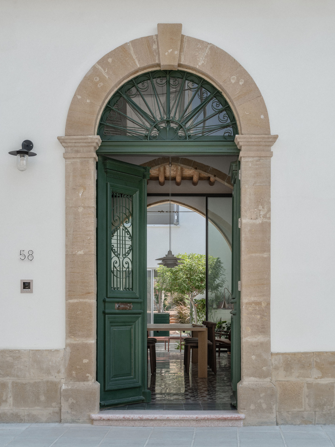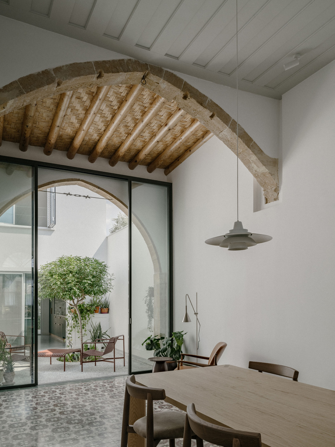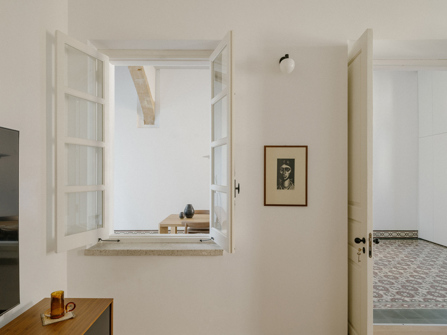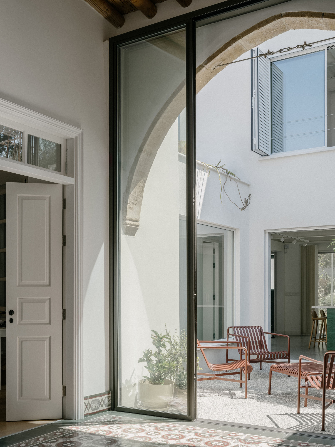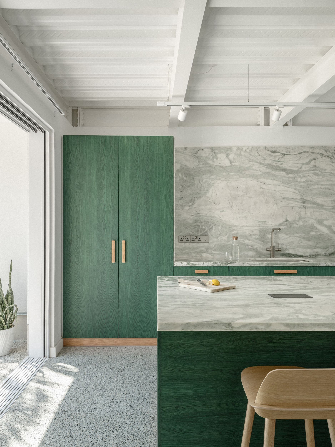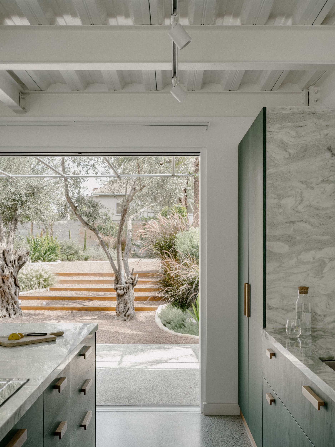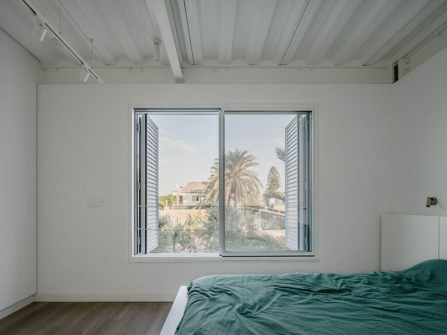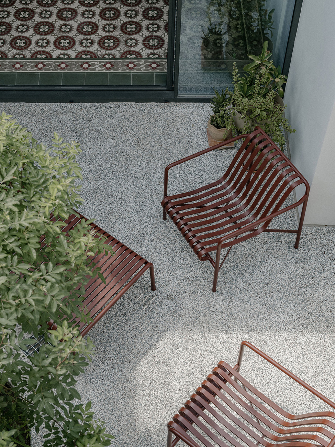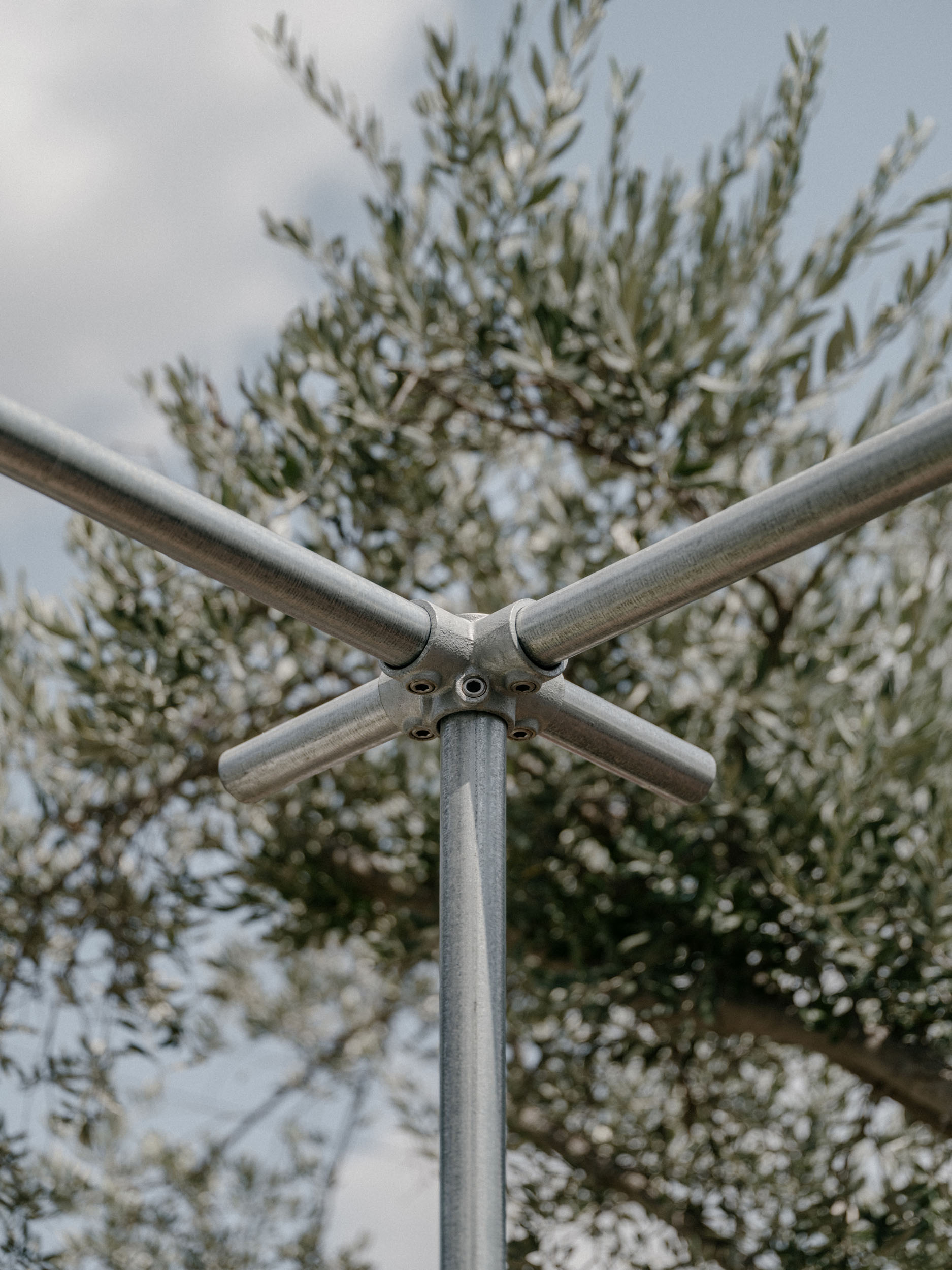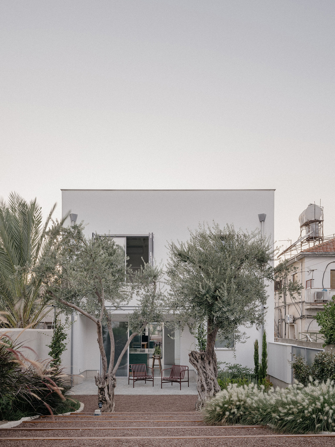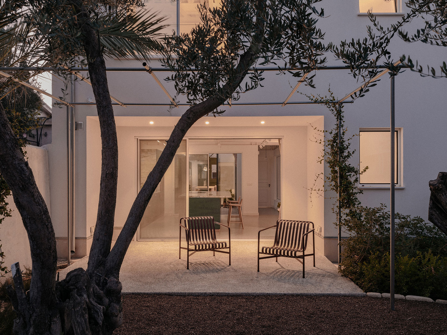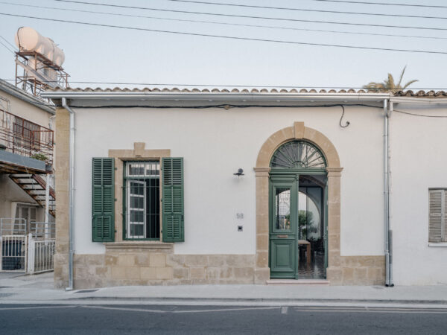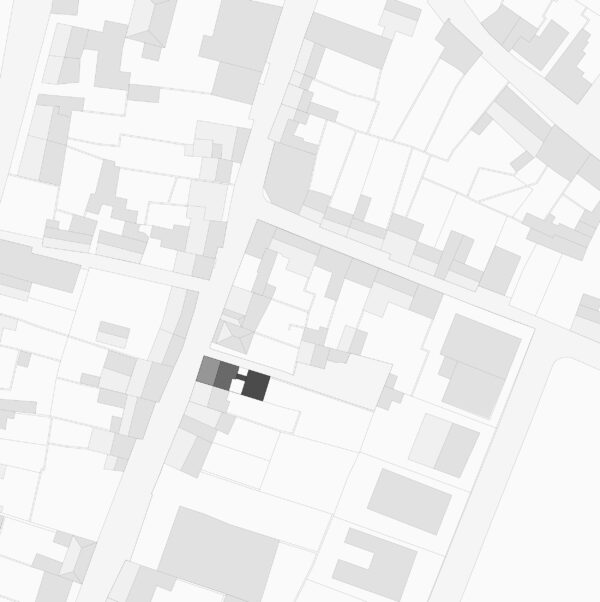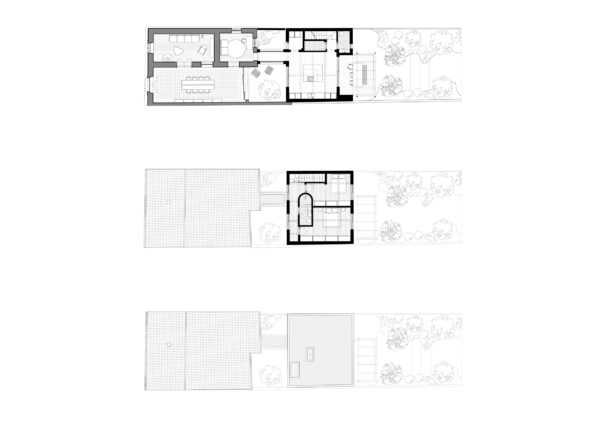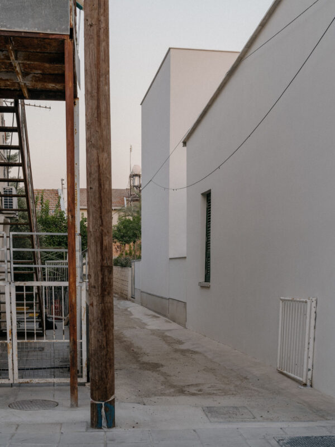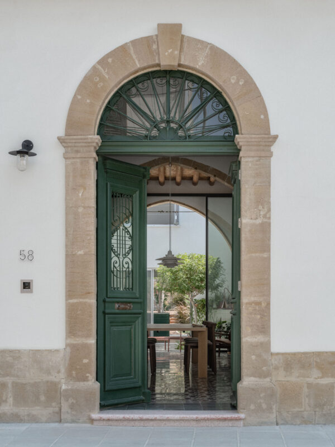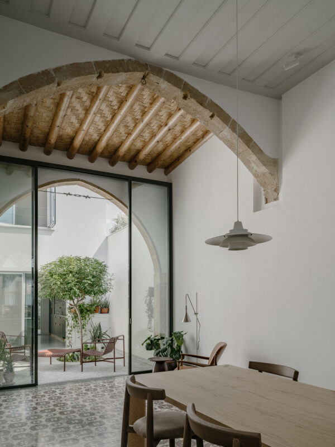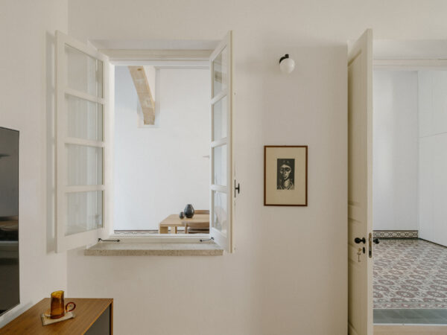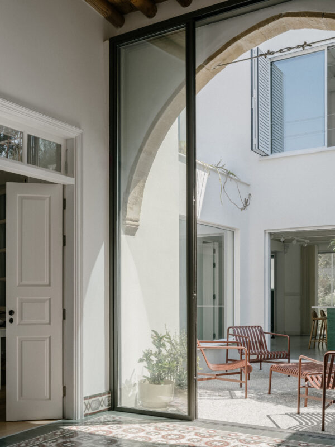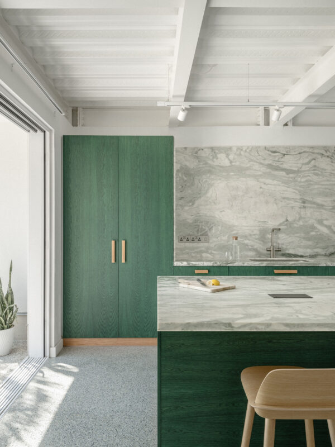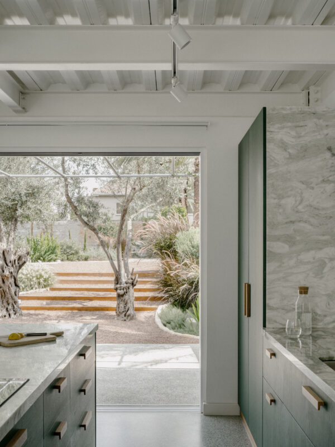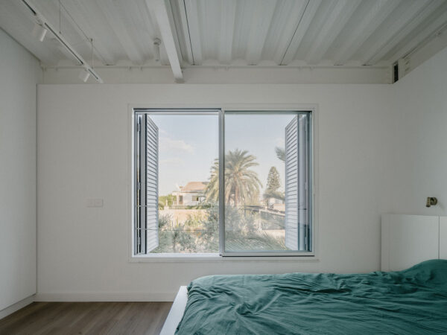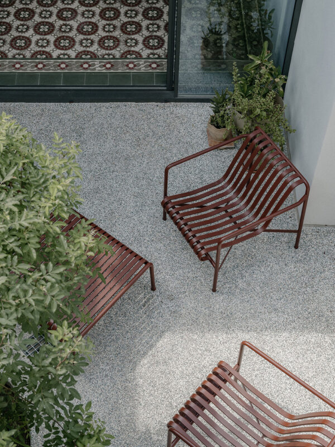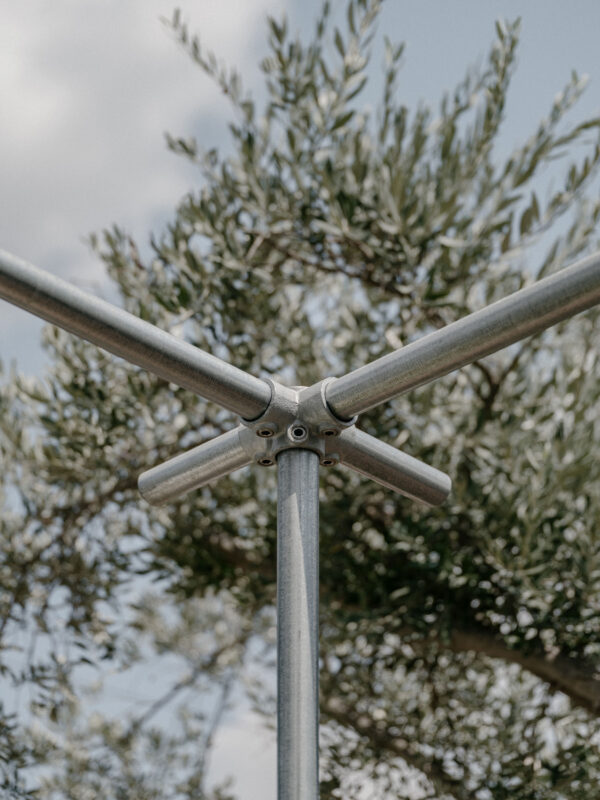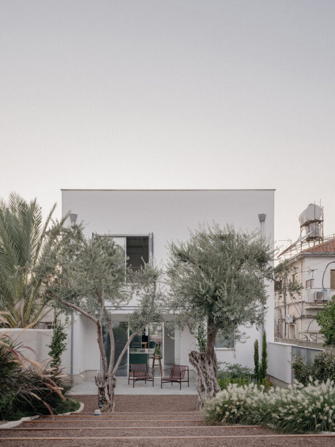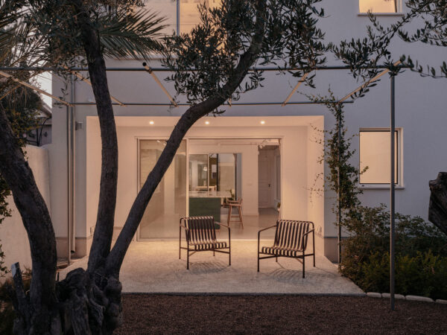This project seeks the restoration and enhancement of an abandoned listed building, as well as its extension, transforming it into a modern residence for the new owners. The property is situated at the end of a row of single-storey terraces that maintain large Mediterranean gardens at the rear of their plots.
The listed building underwent a thorough restoration, including structural repairs, stone restoration and plaster replacement using traditional techniques and a complete replacement of the roof and wooden beams. The materials used remained faithful to the original design, such as the reconstruction of timber window frames and replacement of handmade cement tiles. The main entrance room was transformed into the dining space whilst the two adjacent rooms were transformed into the living room and study.
A large kitchen, utility room and guest bathroom on the ground floor and two bedrooms with a bathroom on the first floor are contained within an extension situated at the rear of the existing building. A clear distinction between the old and the new was maintained, in both mass and materiality with a corridor bridging the two volumes, creating two internal courtyards on either side. The extension is constructed out of a steel frame, and the exposed beams enhance the spaciousness of the rooms. To harmonize the old with the new, colours from the listed property were incorporated into the extension’s finishes, including terrazzo flooring, staircase details, bathroom features, and kitchen design.
Large openings across four functional facades seamlessly connect indoor and outdoor spaces, offering unobstructed views from the main entrance to the back garden. The design enhances spatial transitions, allowing natural light and the garden to become integral parts of the home.
