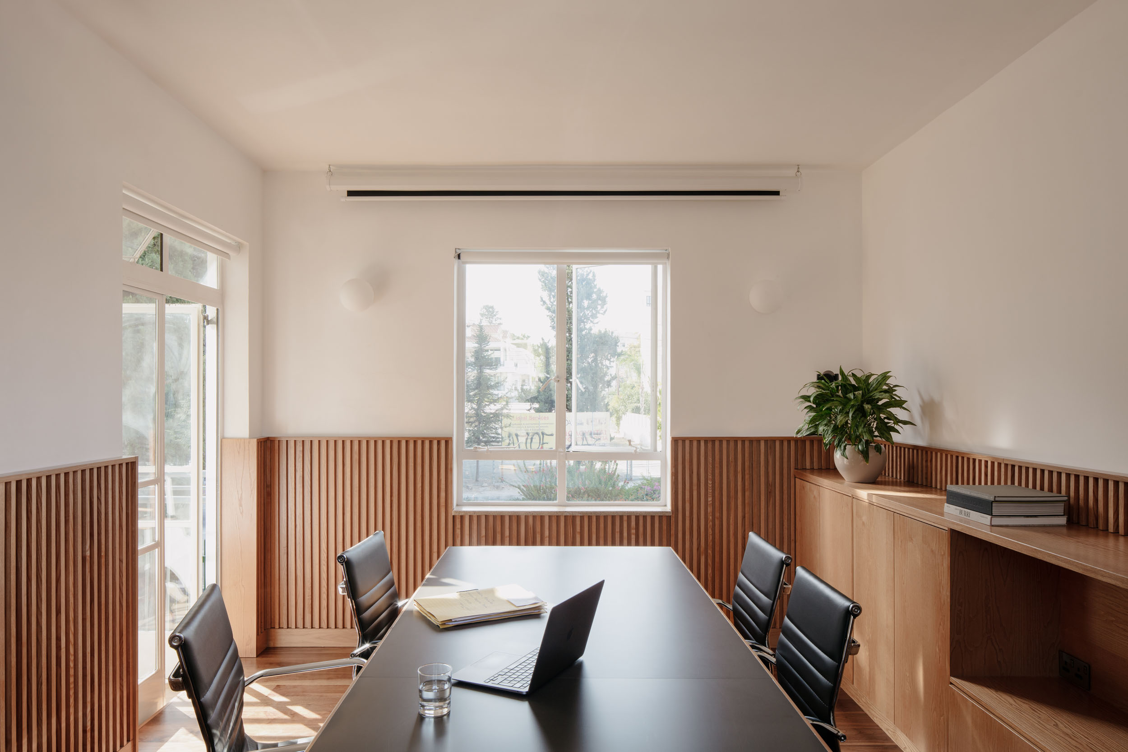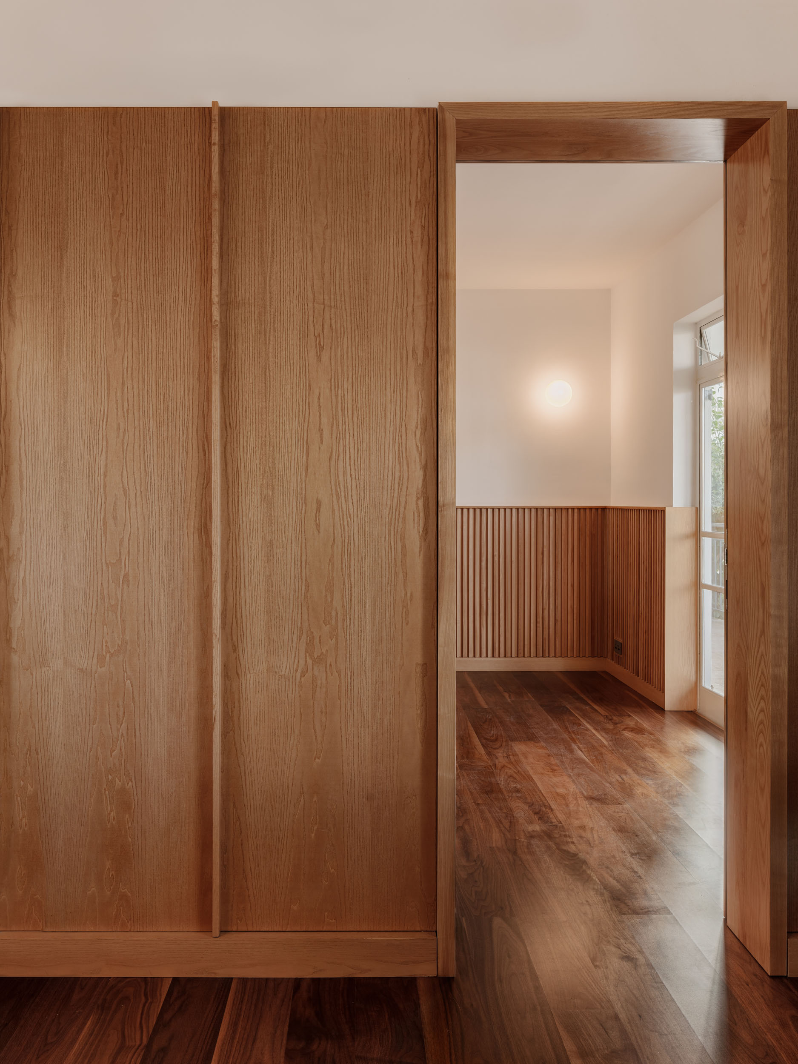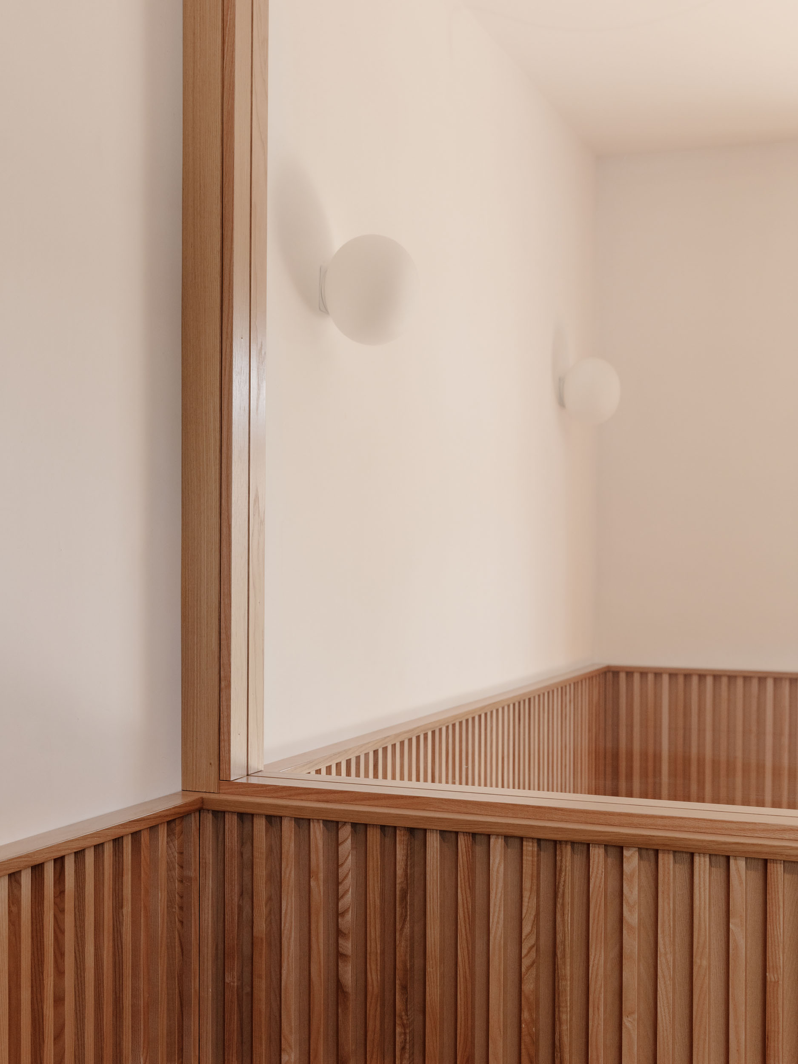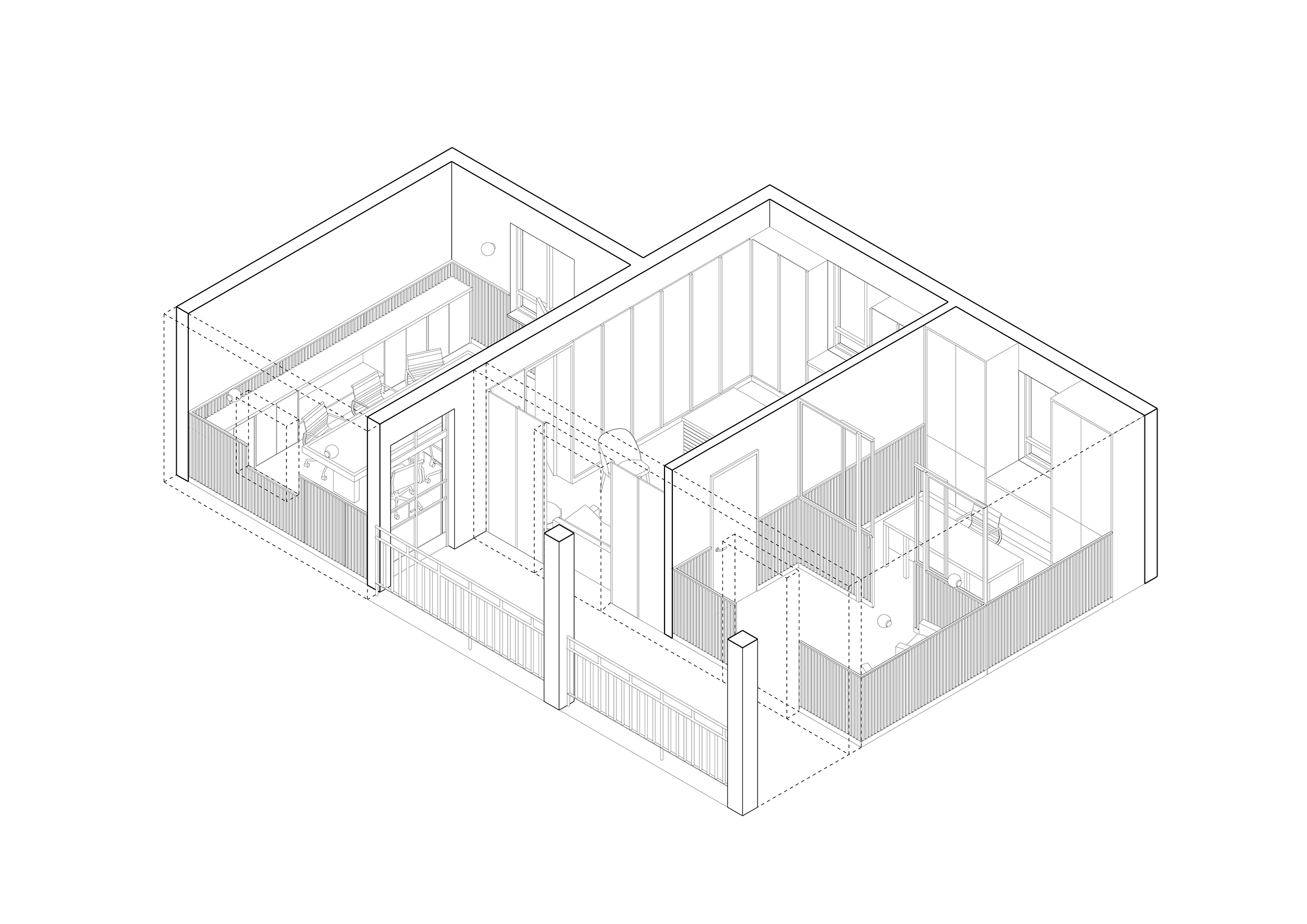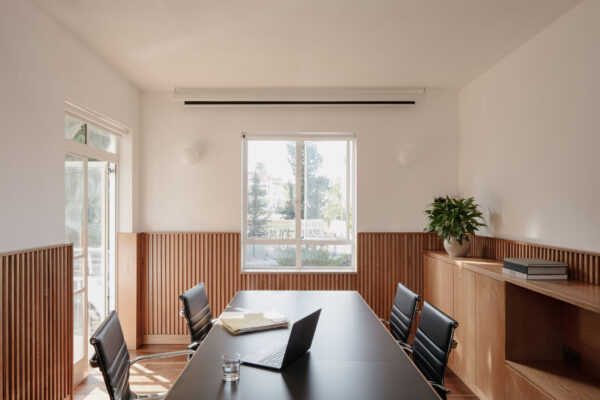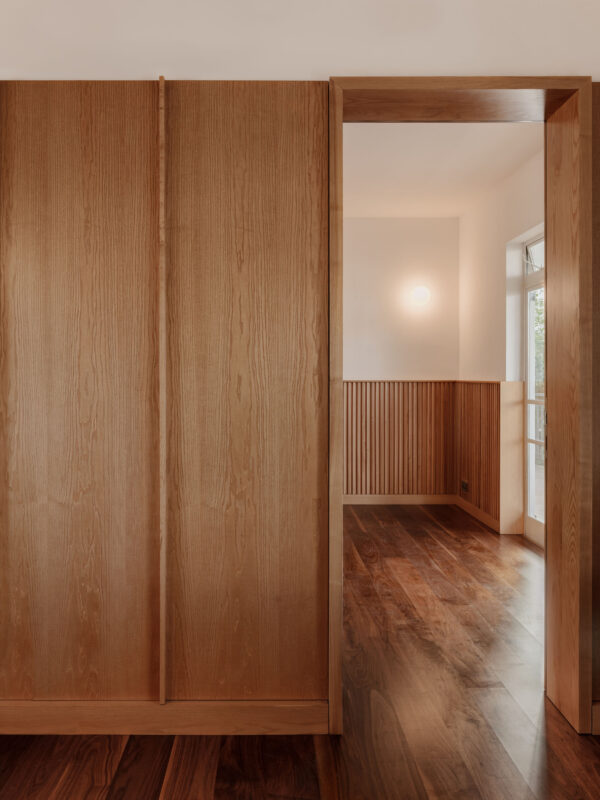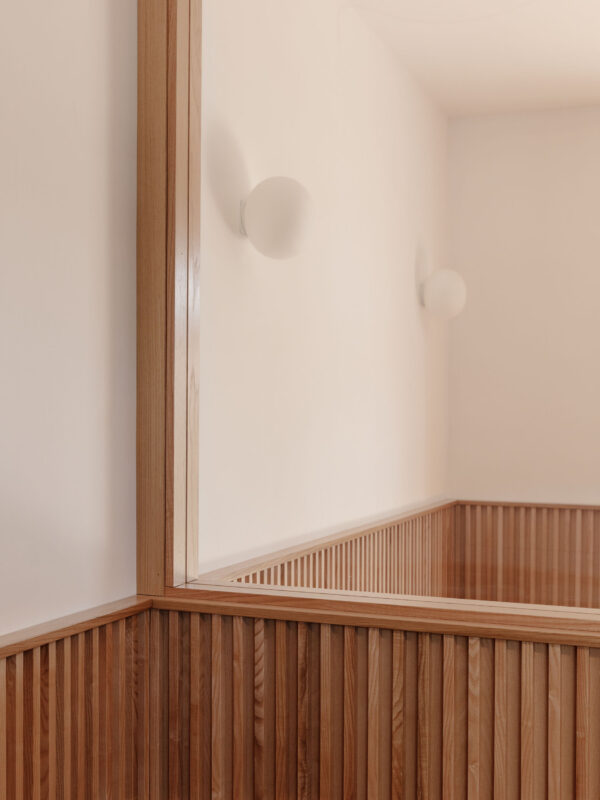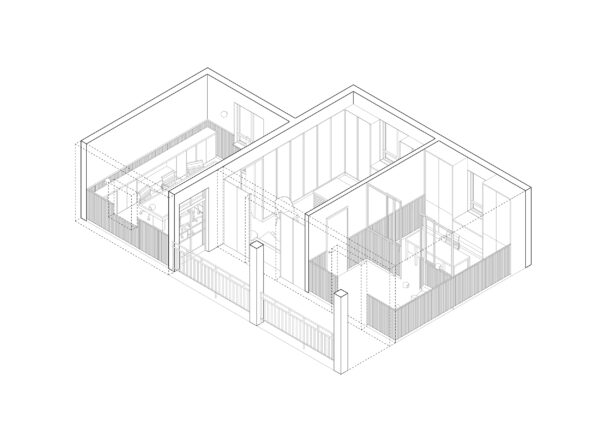The project is located on the first floor of an existing two-storey office building from the late 1970s, and involves the renovation of three interconnected offices.
A common design language has been introduced using timber paneling that seamlessly wraps around each room, enhancing the sense of connection across the offices. Unique patterns and variations of coloured tints on the panels have been employed in each room.
Programmatically, the first room, featuring with a weather-controlled lobby, serves as the reception and welcoming area for guests. The second room is the director’s office, designed to accommodate meetings with guests in a lounge seating setting, alongside the director’s desk and integrated storage. The third room, accessible from the director’s office and a covered balcony, is a dedicated conference room for meetings and collaborative work.
