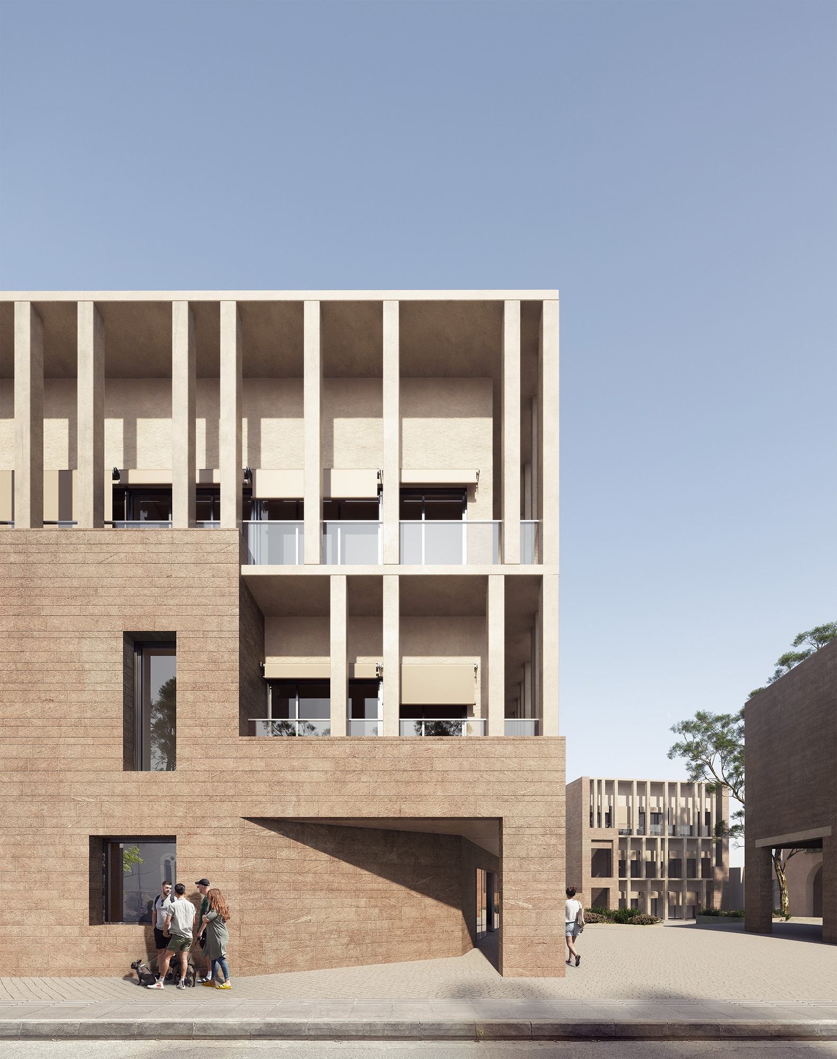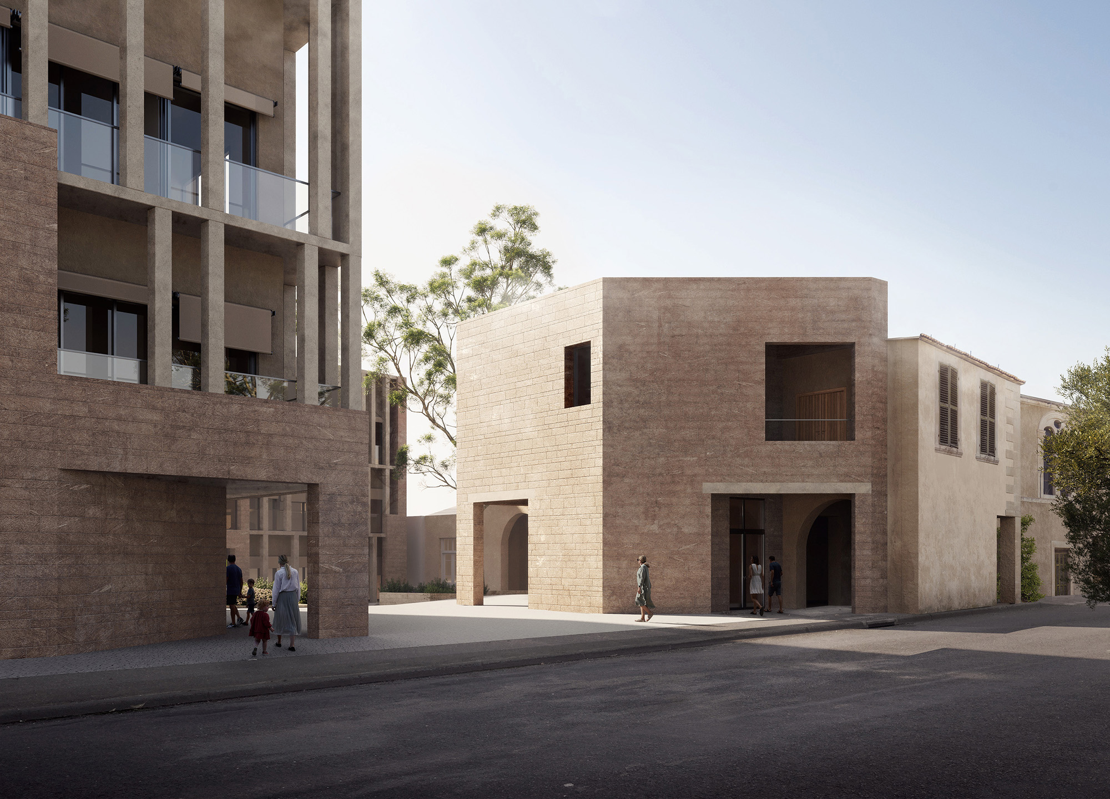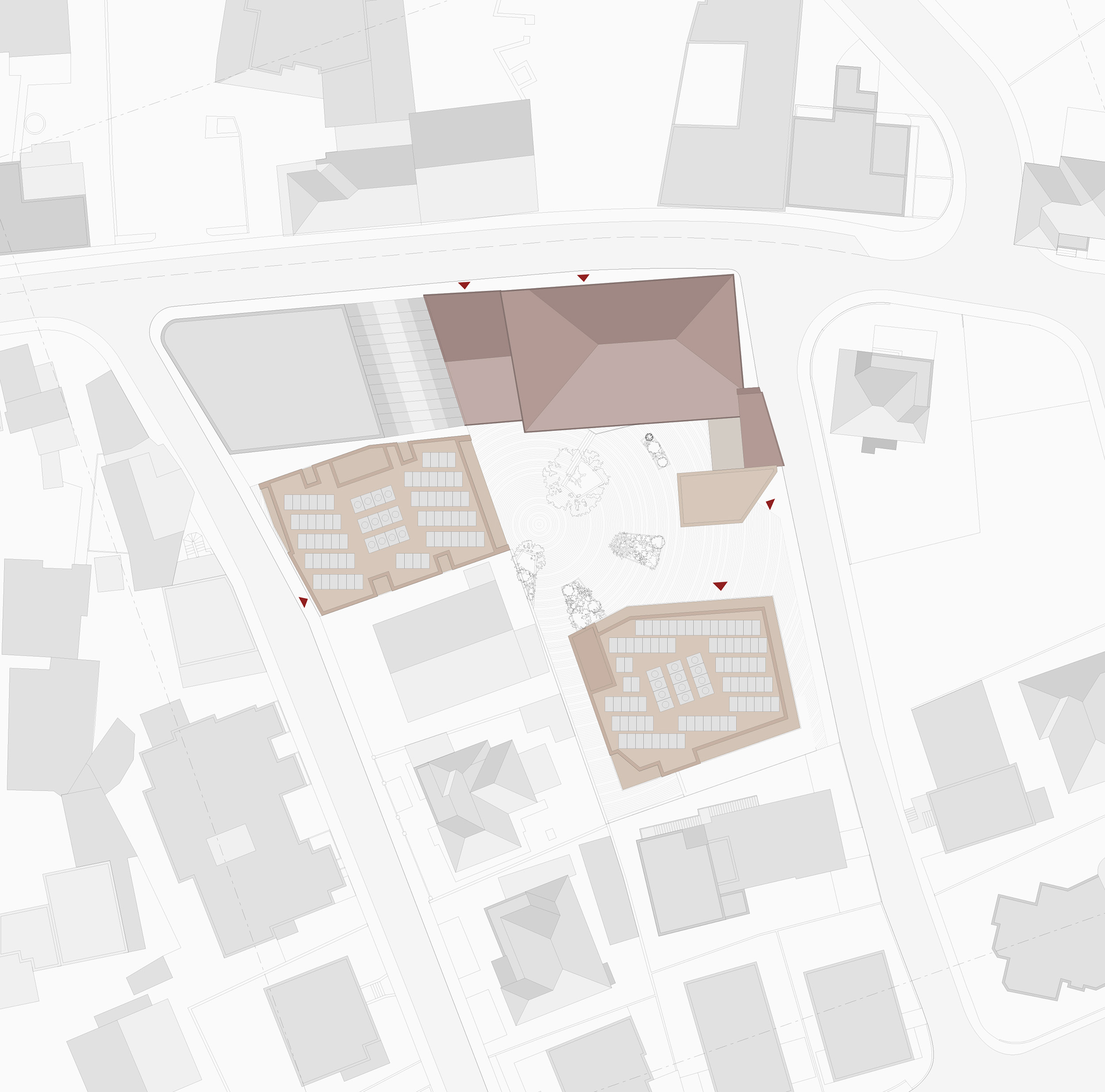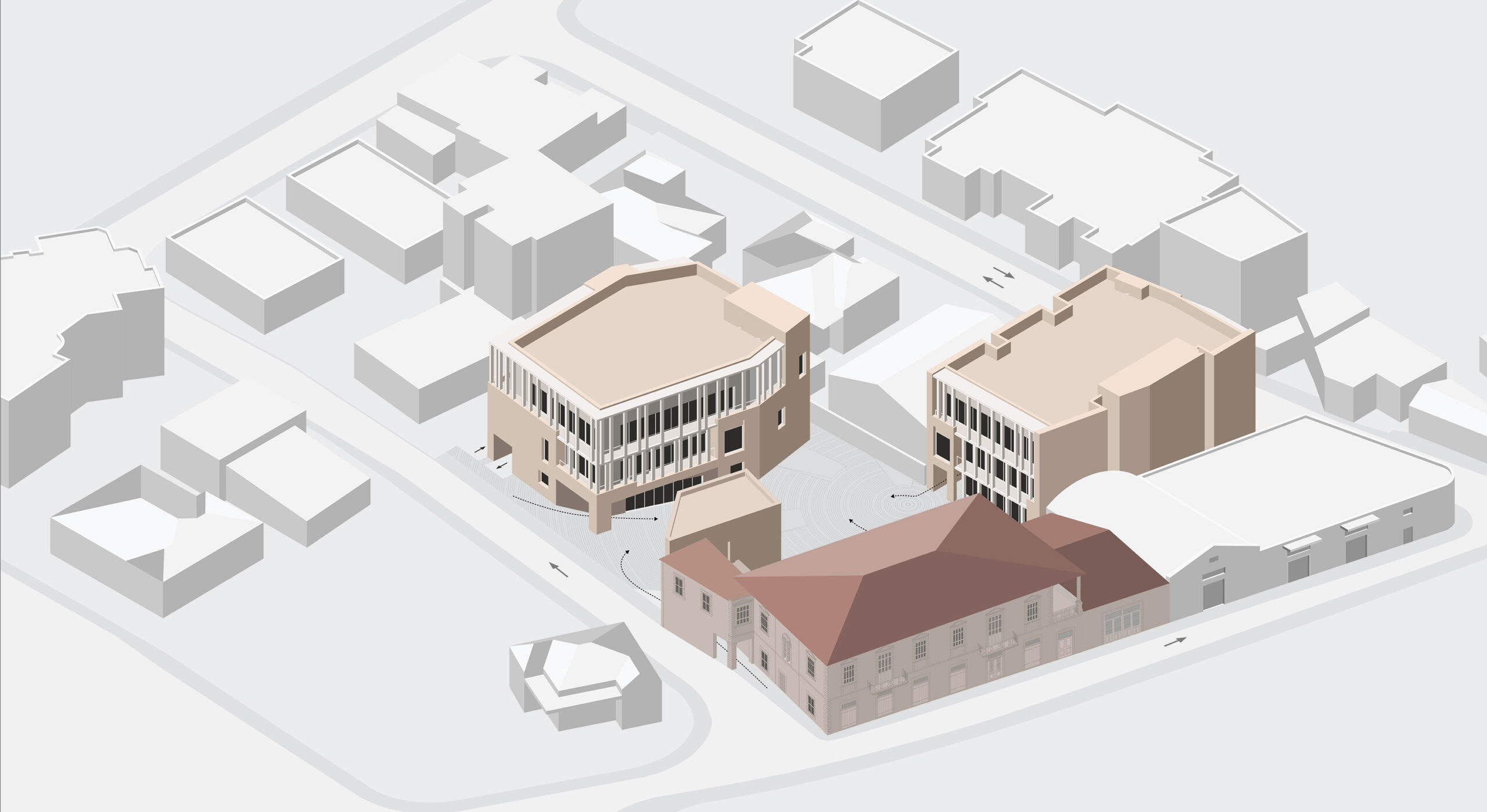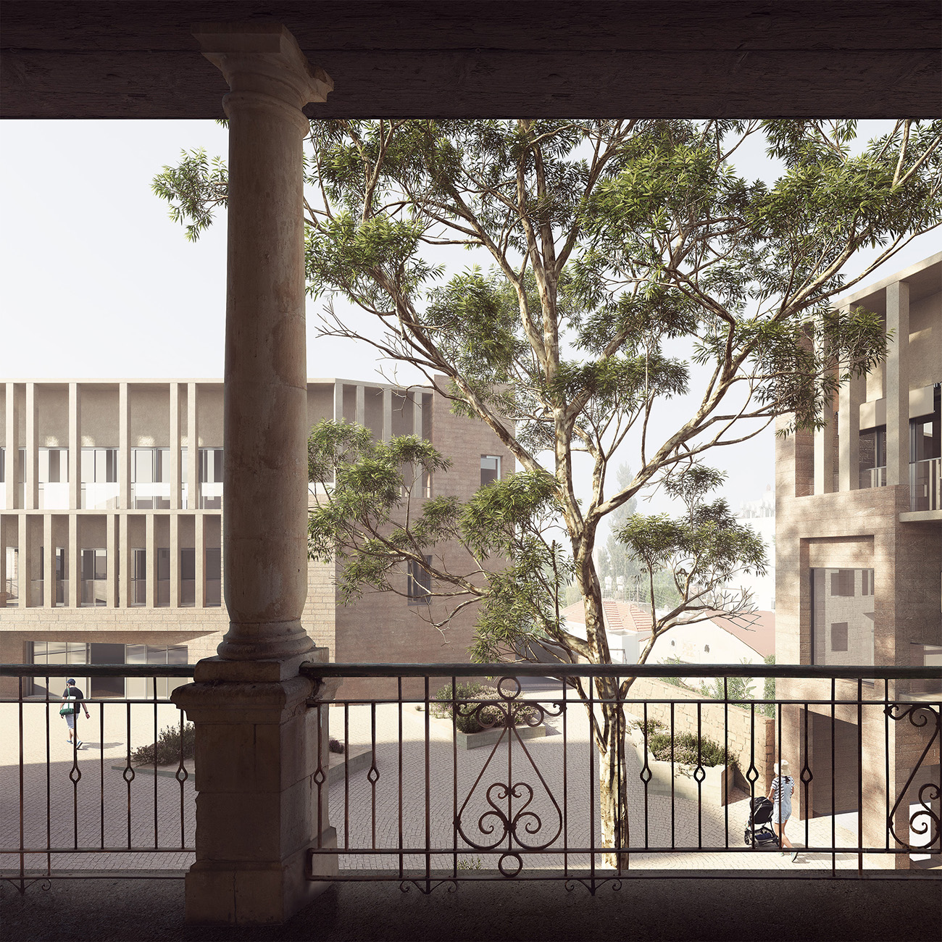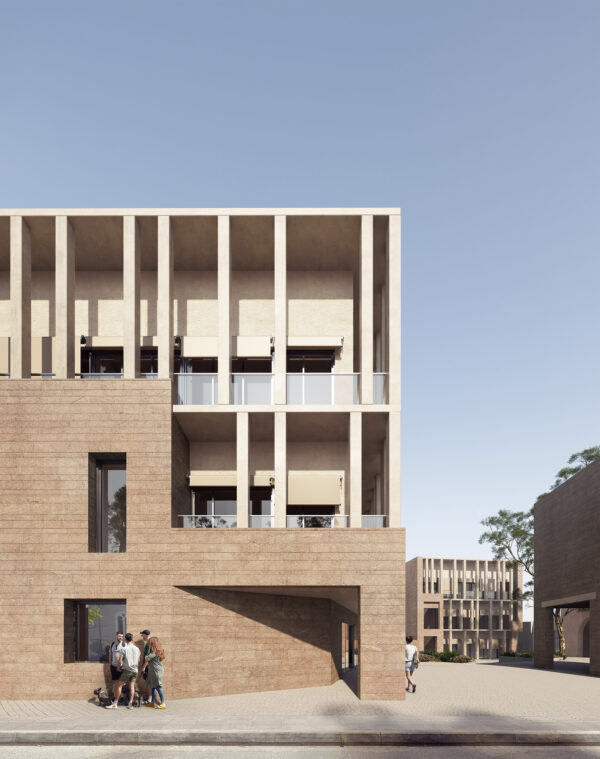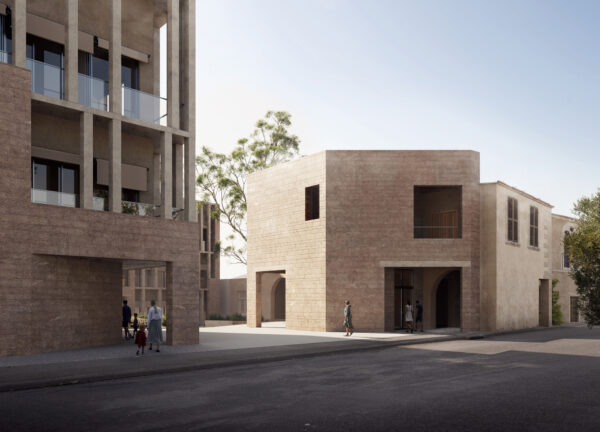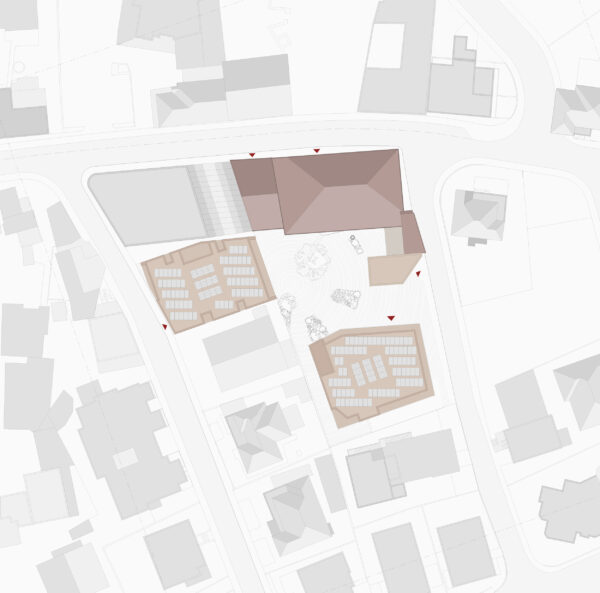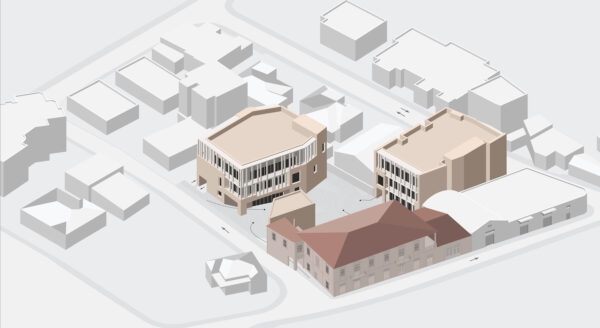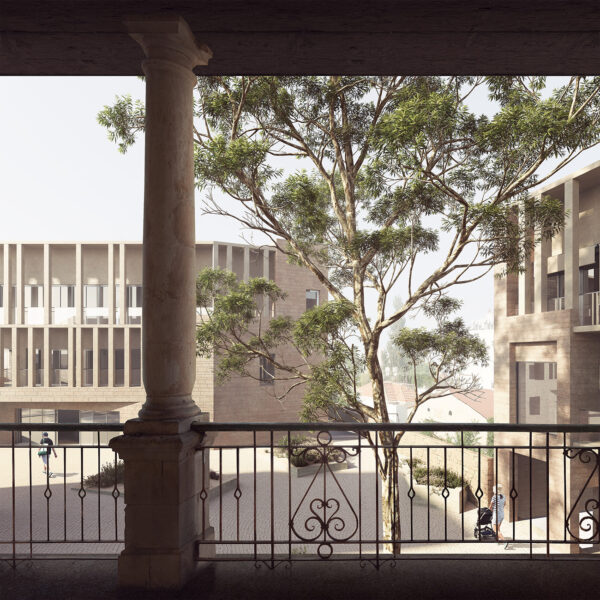The competition brief called for the renovation of a listed building and the construction of new structures to house the Social Insurance and Labour departments’ offices, with the aim to preserve the site’s historical essence while integrating a contemporary vision that balances scale, context, and user experience.
To harmonize the new development with its surroundings, the proposal divides the massing of the new structures into two distinct three-story buildings. This approach minimizes the visual impact of the new buildings and preserves the rhythm and scale of the surrounding urban fabric. Together with the renovated listed building, these structures form a cohesive cluster around a proposed public courtyard, enhancing social and spatial interaction within the area.
The architectural language of the new buildings features slender columns that frame outdoor balconies, providing spaces for users to enjoy outdoor moments. Solid bases anchor the buildings firmly to the ground, while carved entrances invite visitors in, establishing a seamless dialogue between the old and new architectural elements. A discreet extension to the listed building accommodates a main reception area, strategically positioned for visibility from all site entrances, ensuring a welcoming orientation for all visitors.
With an emphasis on natural light, ventilation, and energy efficiency, these bioclimatic design principles enhance both visitor experience and workplace quality. The integration of external shutters and thoughtfully shaded spaces within the courtyard and balconies creates a comfortable environment, fostering well-being for employees and visitors alike.
