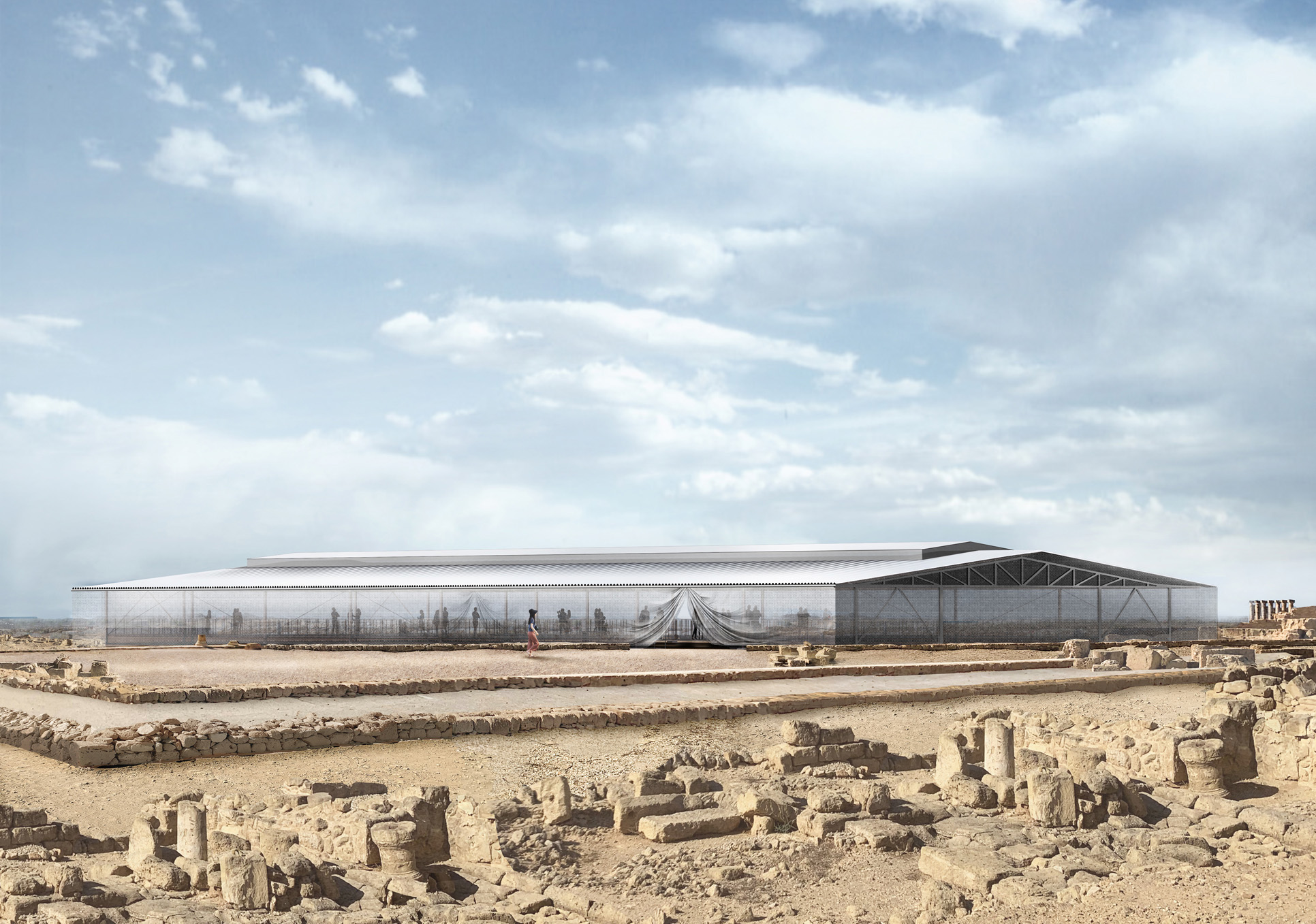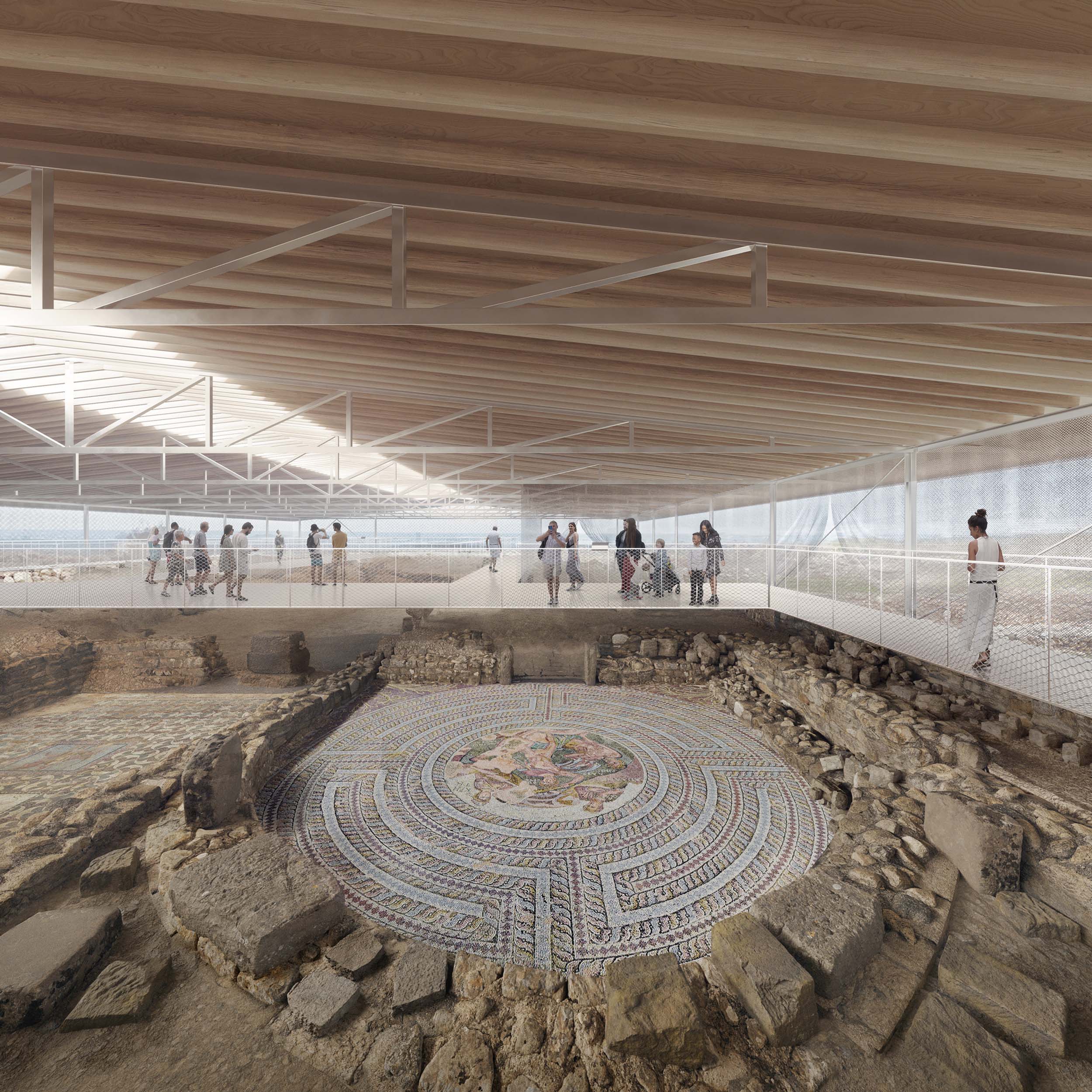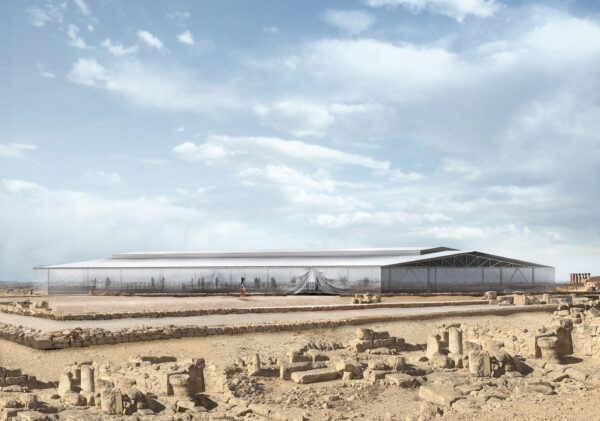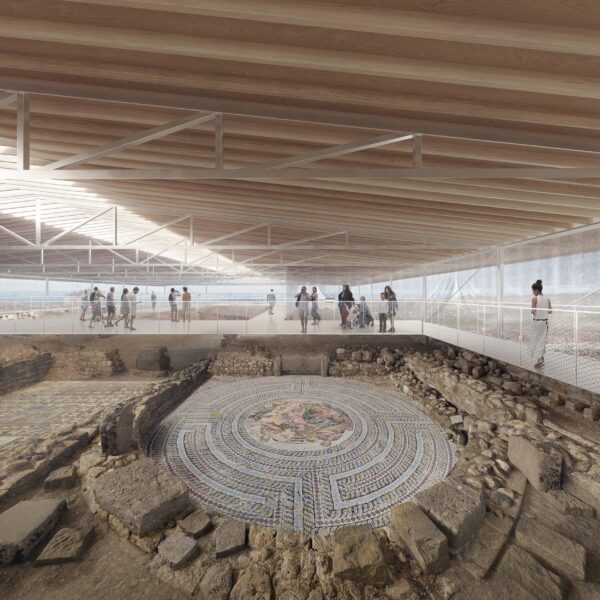The competition called for the design of protective shelters for Roman ruins and mosaic pavements at the UNESCO World Heritage archaeological site of Nea Paphos. The site is still under excavation, and contains monuments that date from prehistoric times through to the Middle Ages. Among the most significant remains discovered so far are the foundations of four large and elaborate Roman villas, all with mostly intact mosaic floors.
The proposal was a series of low-profile pavilions within the horizontal landscape to encapsulate microclimates around the villas and their mosaics. The wall and roof structures are made from large-span galvanised steel structural trusses to bridge the stone-gabion pad foundations which are designed to have minimal impact on the archaeology. The pavilions’ enclosures are covered in several layers of stainless steel chainmail which allows ventilation, moderates harsh sunlight and prevents sand and rain from reaching the heritage assets and the visitors inside. Timber walkways bear onto stone pads to create visitor routes that follow the plans of the remains of the Roman villas.
The proposal was developed by Carmody Groarke as lead architects in collaboration with Anastasiou Misseri as local architects.



