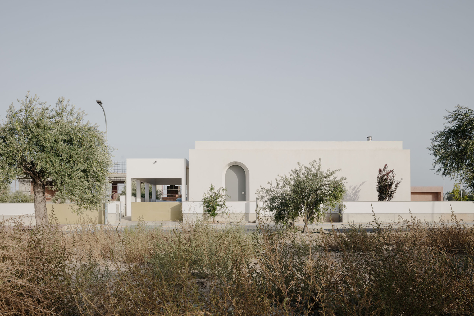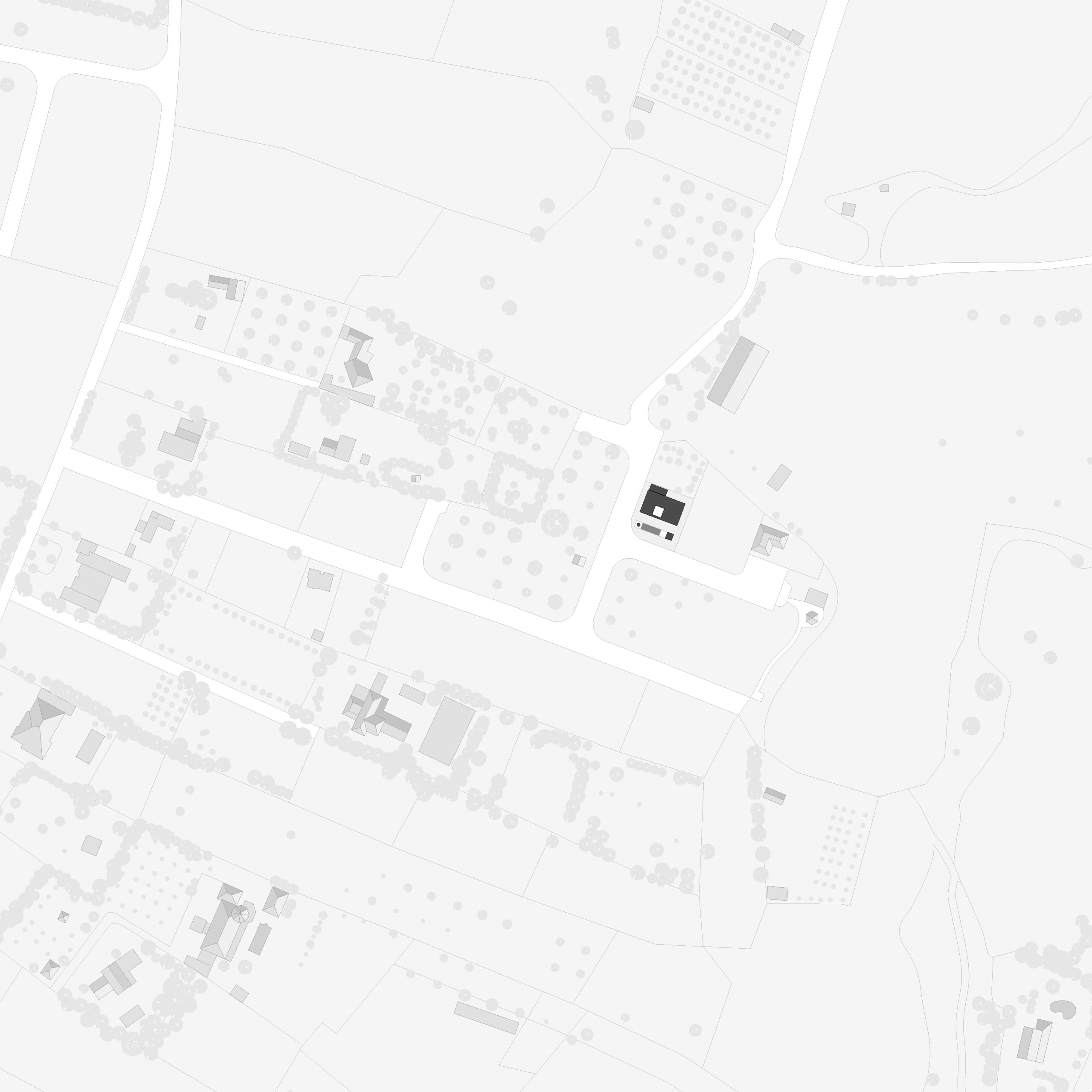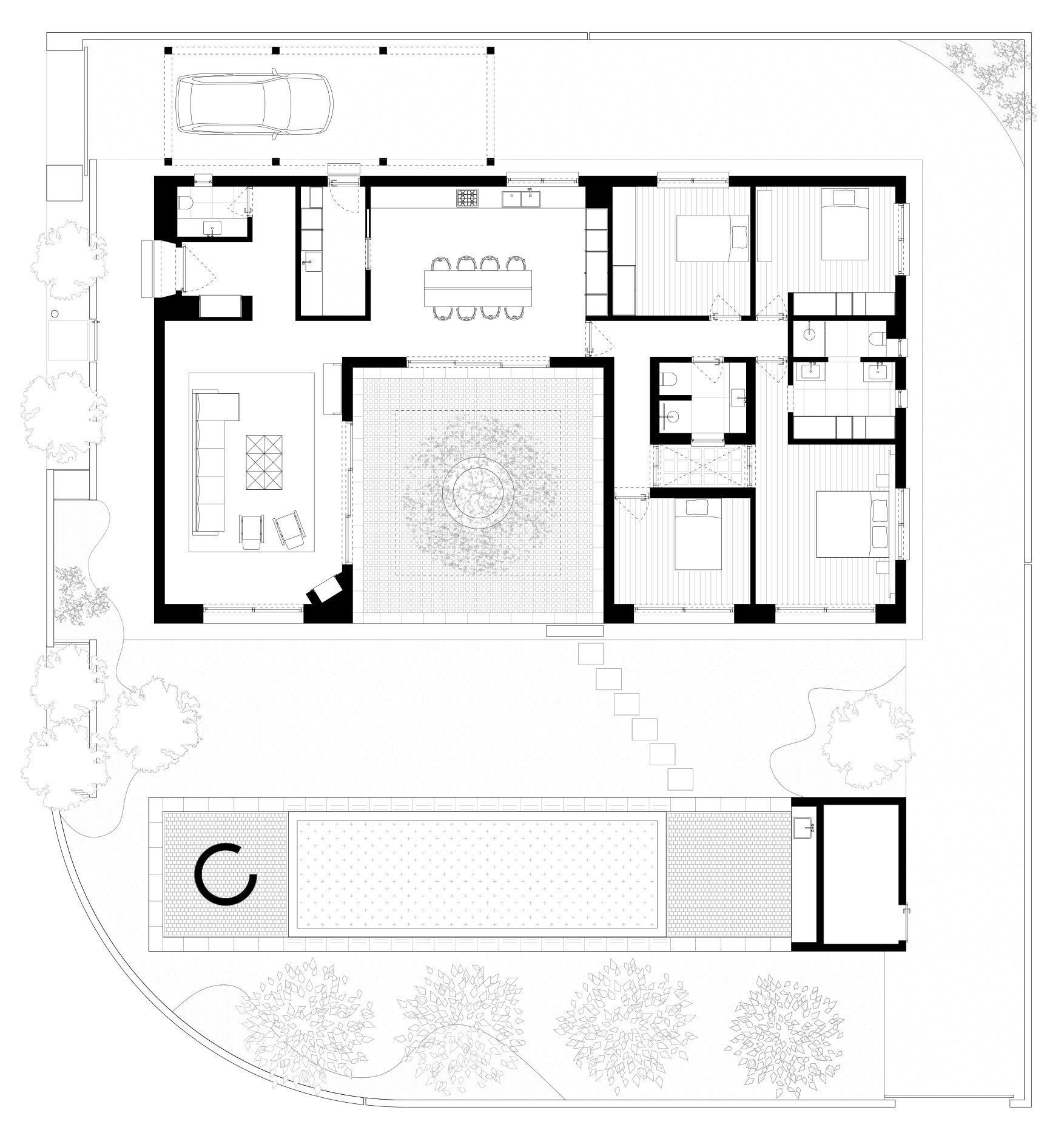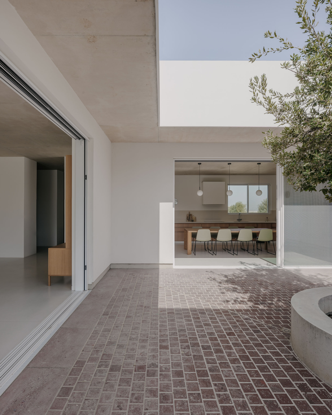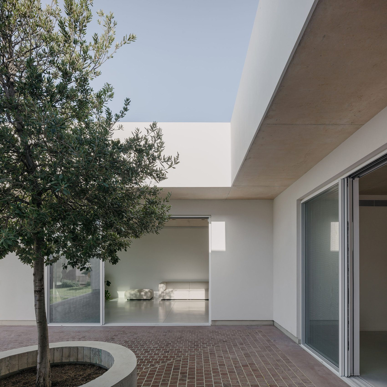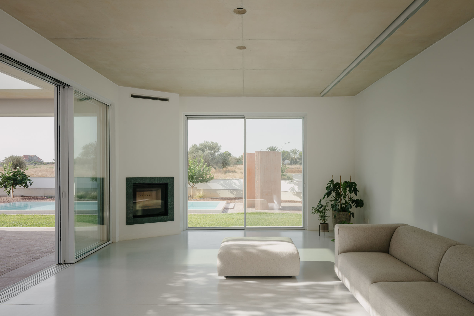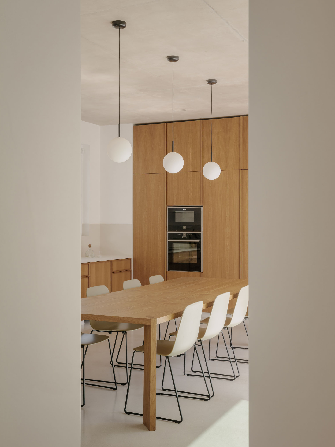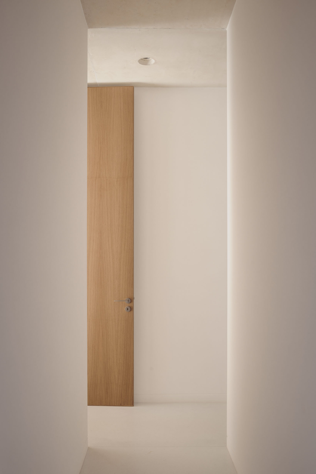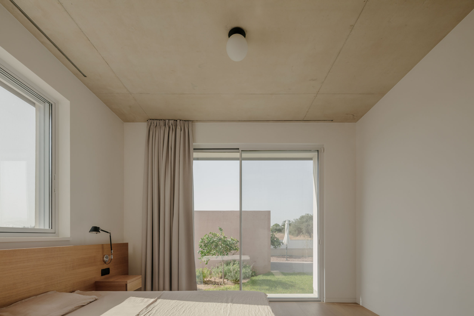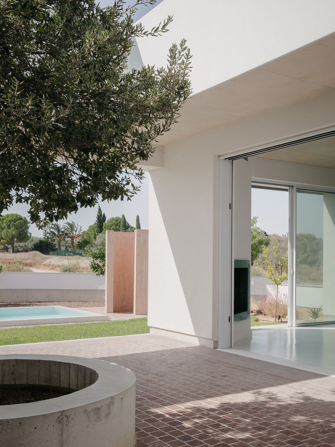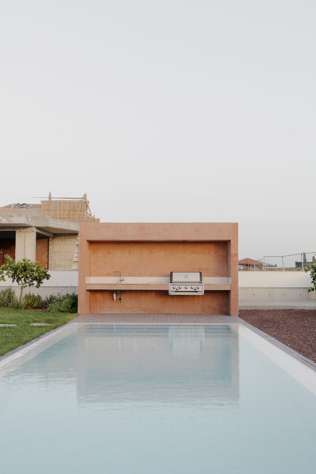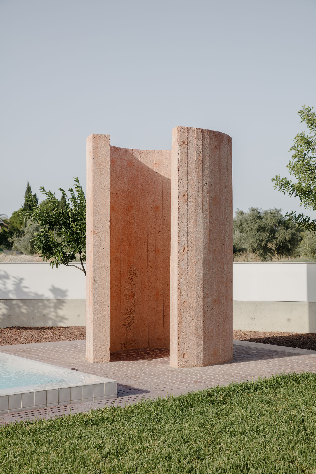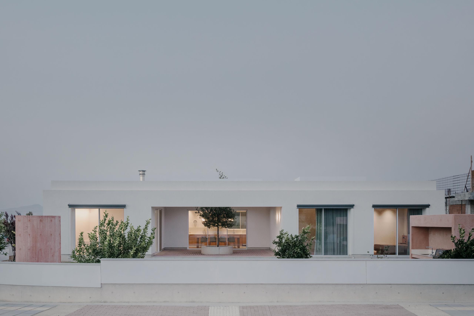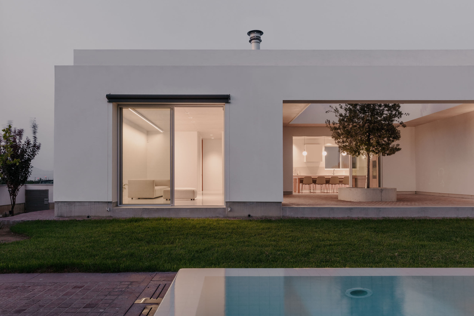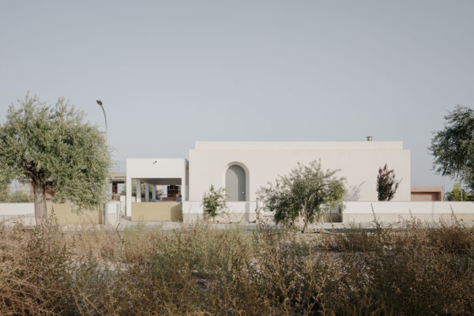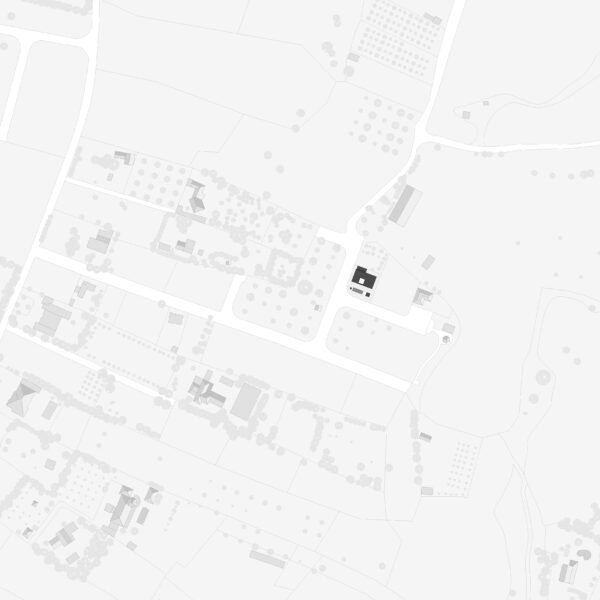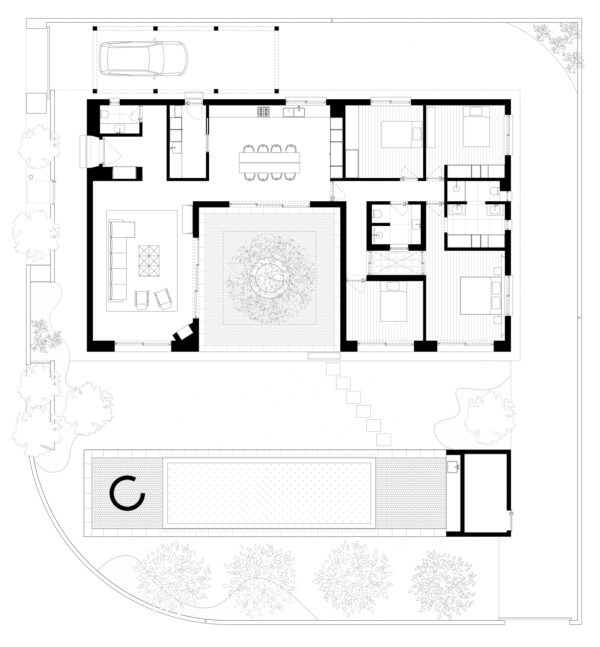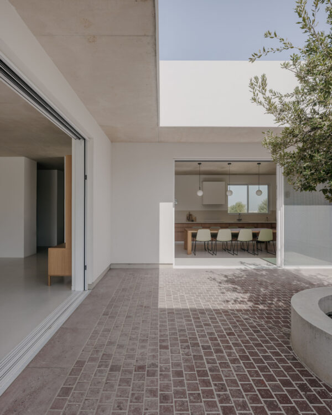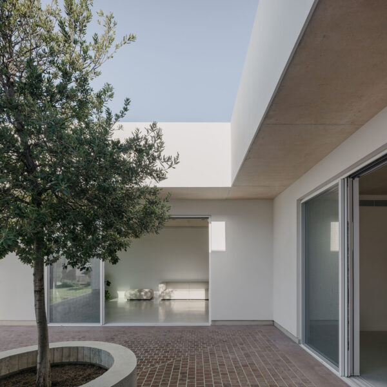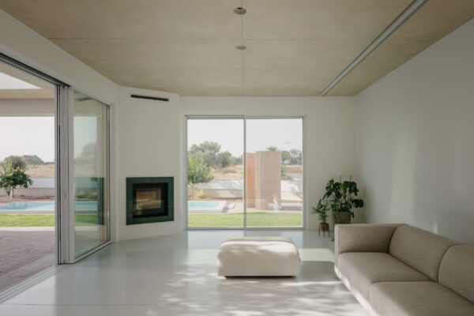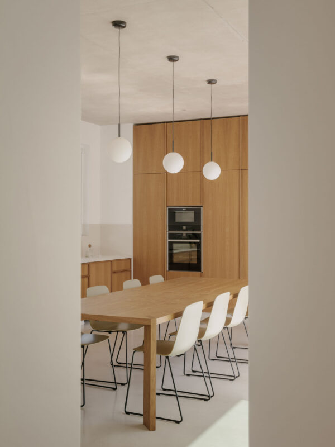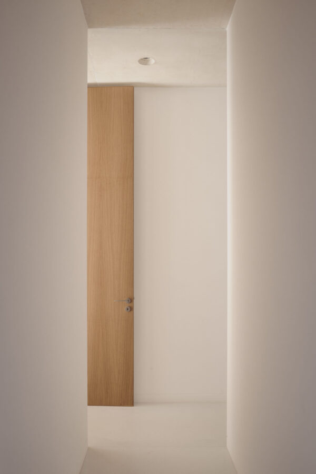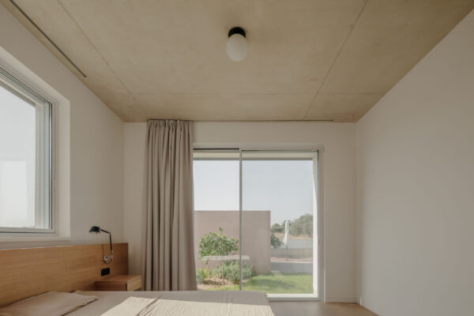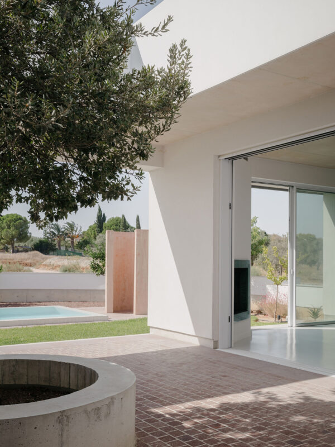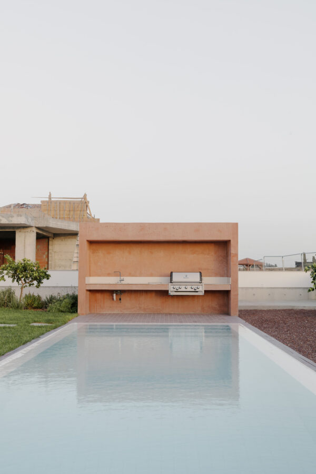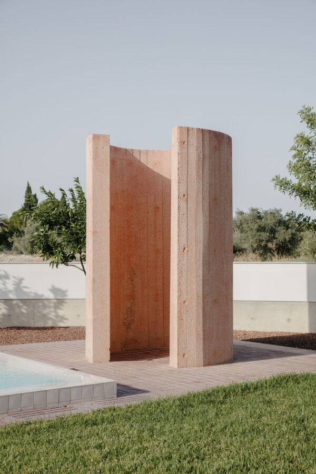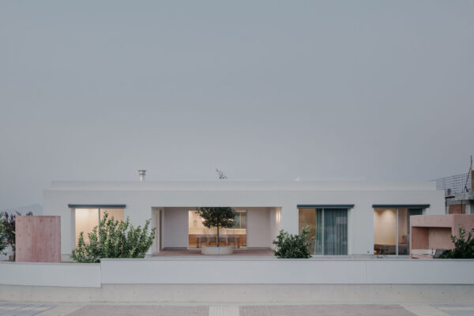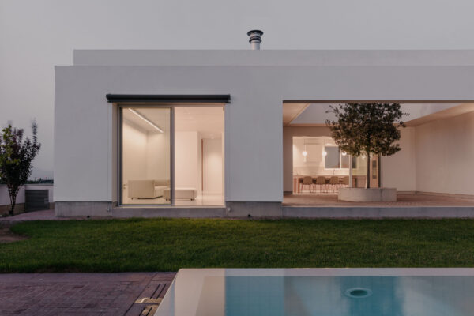The plot is located in Asprochomata, an up-and-coming residential area in the suburbs of Nicosia, surrounded by olive groves. The design proposal for the residence explores the relationship between architecture and its response to the landscape while accommodating the daily patterns and needs of a modern family.
The project is comprised of three individual components; a single-storey detached house, an external cooking area and an outdoor shower adjacent to the swimming pool. The dwelling follows a rectangular shape of 23 x 13 meters with the internal layout of the house divided into two zones; rooms for everyday use and the sleeping areas that are tucked away to allow for privacy.
An internal courtyard situated at the heart of house seamlessly connects to the outdoor areas through large openings from the living room and kitchen, whilst also framing views to the garden and surrounding landscapes. The courtyard allows natural light to filter into the interior spaces, softened by the foliage of an oak tree planted at its center and the parapet of the atrium.
The architecture is characterized by an elegant simplicity in forms and a thoughtful material palette. Α concrete upstand raises the building from the ground, a fair-faced ceiling visually unifies the outdoor and indoor spaces, and a poured terrazzo floor flows through all the living areas. The interior spaces feature oak elements, including full-height doors, a bespoke kitchen unit, storage cupboards, and the flooring in the bedrooms that offer tactility and warmth.
The garden is divided into three zones: low vegetation, sculptural outdoor volumes, and tall trees. Significant consideration was given to the development of these volumes. Constructed out of red pigmented concrete with a rough texture the structures are placed at an optimum distance from the main building and become an extension to the residence whilst also acting as sculptural forms within the garden area. The palette of the pigmented concrete extends to the exterior paving stones that enable a visual consistency with the surrounding landscapes.
