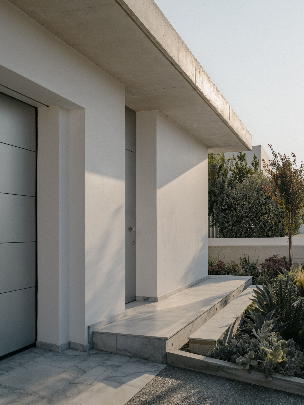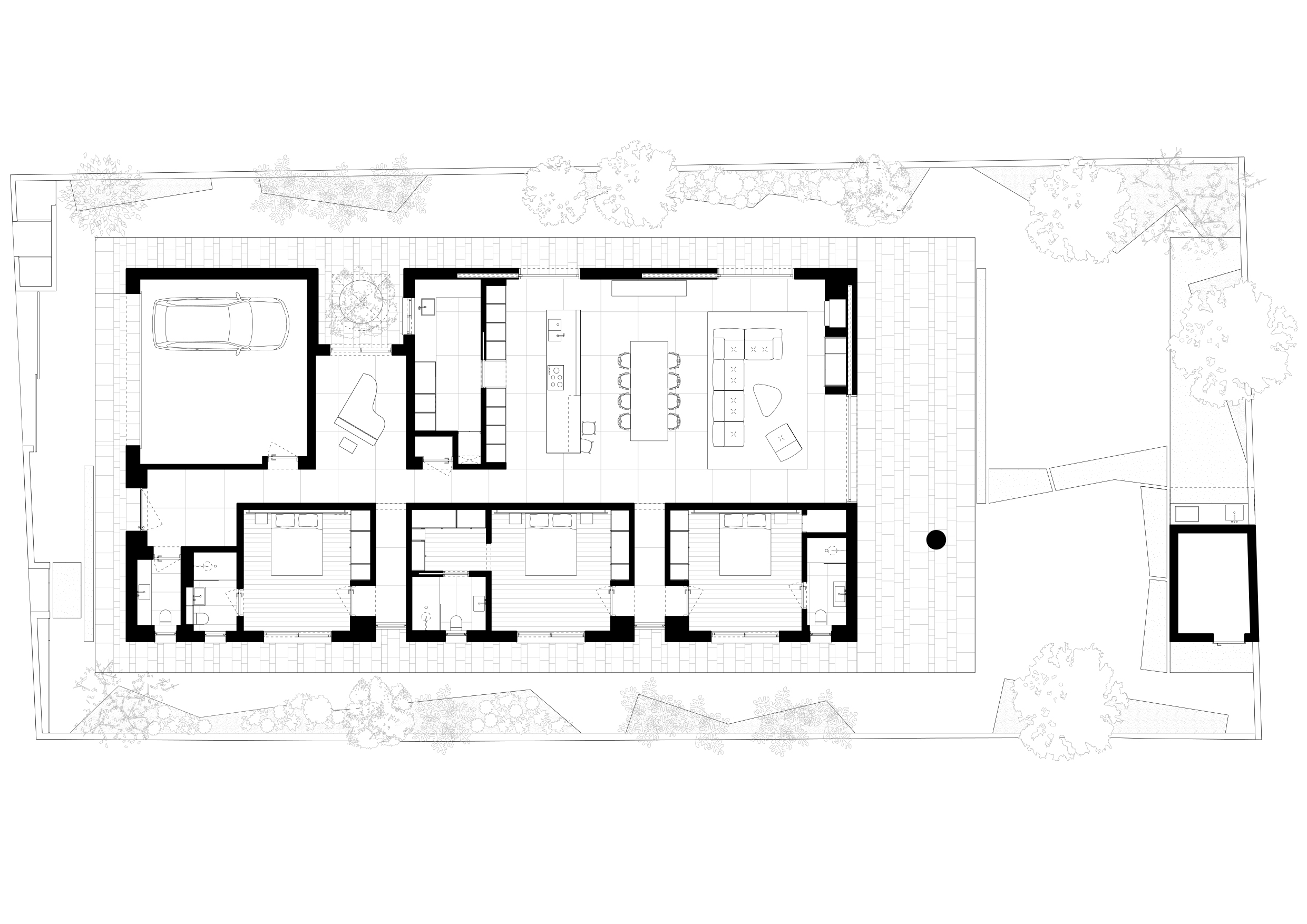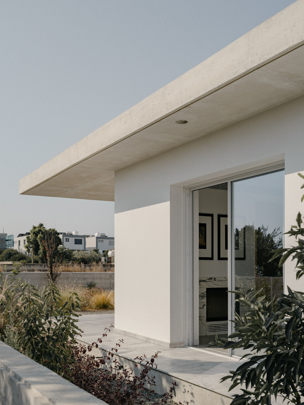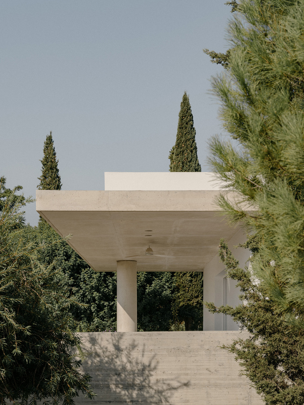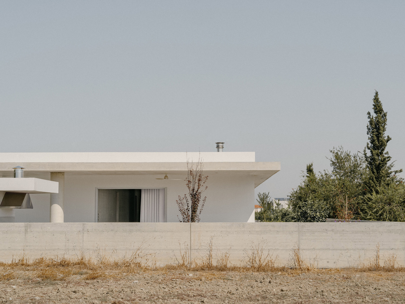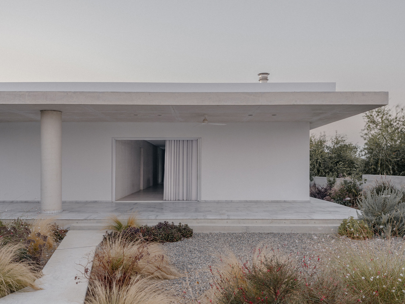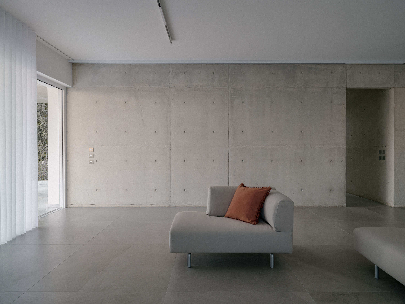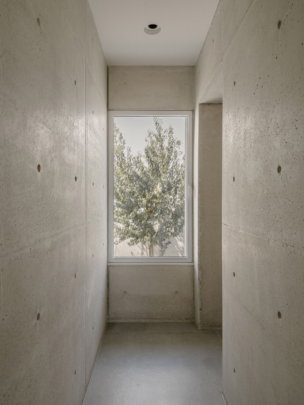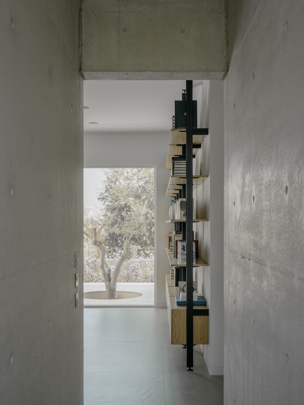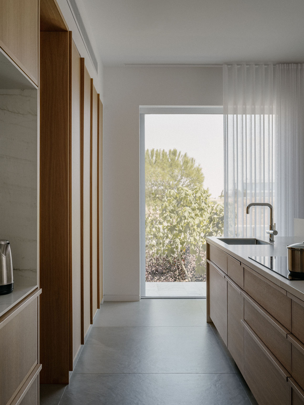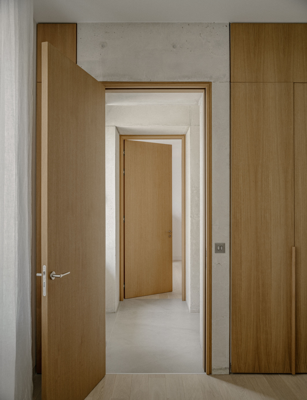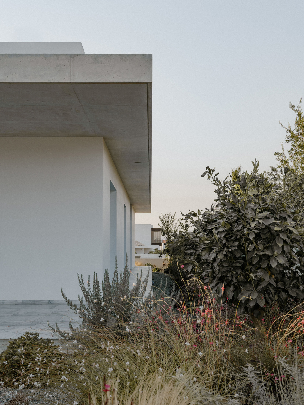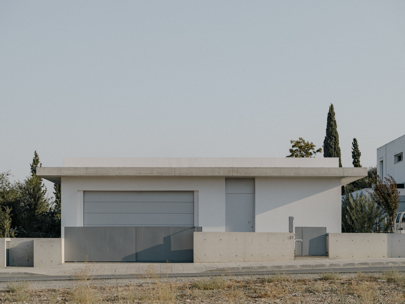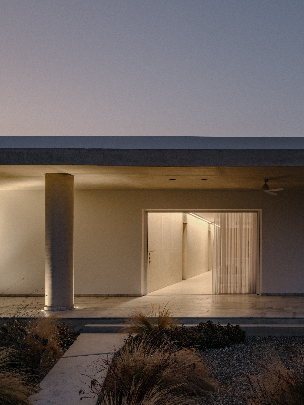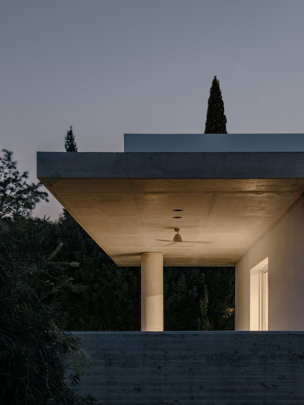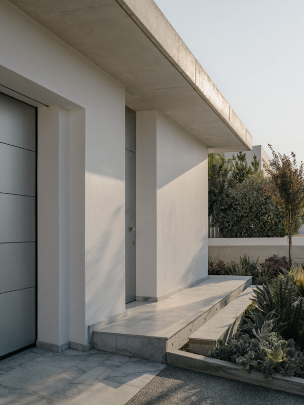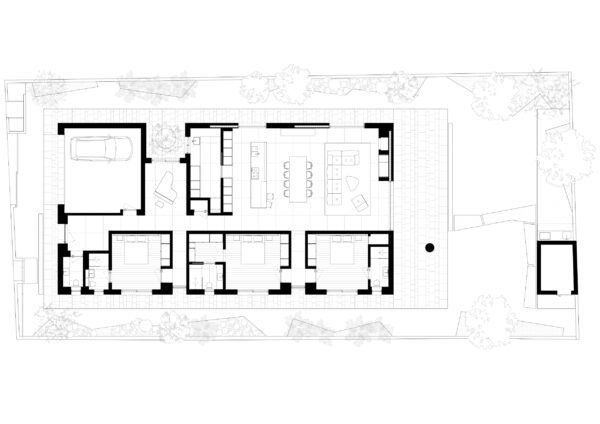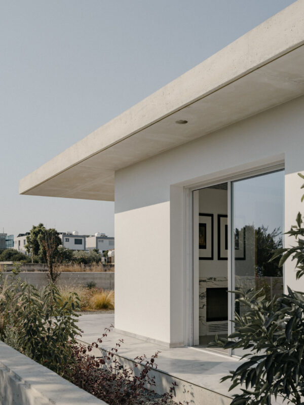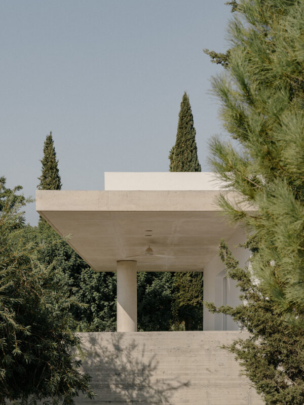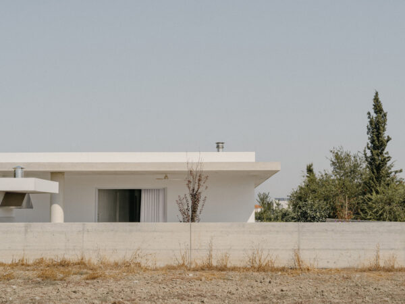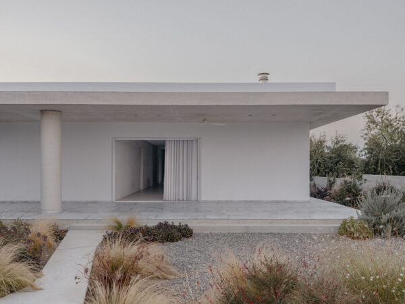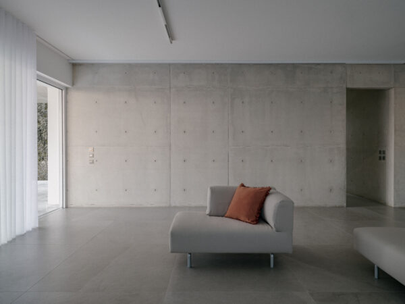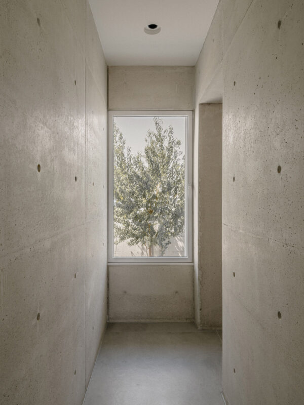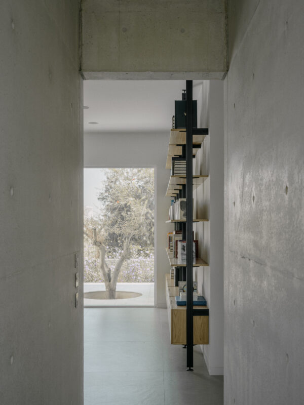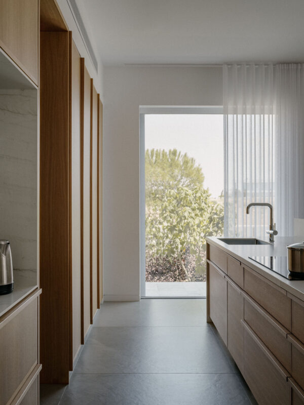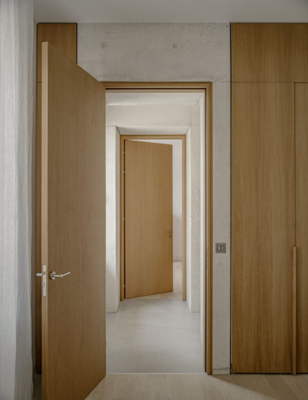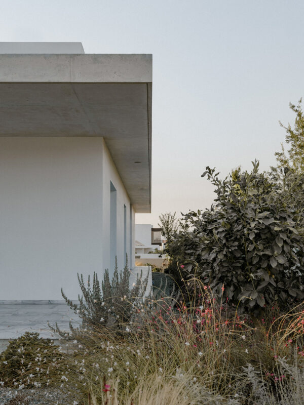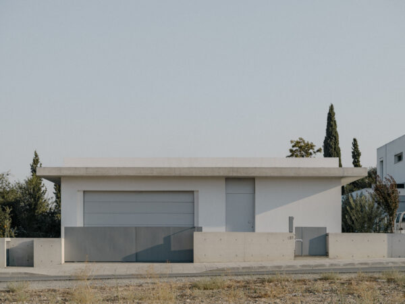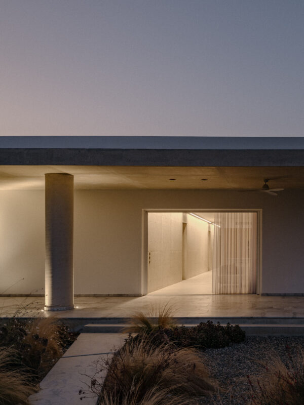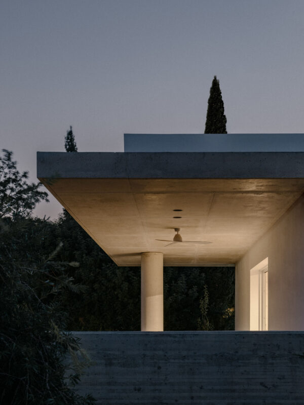The project is situated on a narrow rectangular plot, within a new residential neighbourhood located on the outskirts of Nicosia. The surrounding buildings have adopted various architectural styles, appearances and sizes, laying the ground for the development of an independent language of architecture.
The house has been organised under a table-like structure which is placed towards the front of the plot, maximising the size of the garden. The building is wrapped around by a concrete canopy, cast in-situ, protecting all openings from the sun and the rain while offering shelter to the exterior perimetric spaces. A 4-metre canopy projects outwards towards the garden, creating a covered veranda that rests on a singular concrete cylindrical column giving a grand essence of scale and proportion to the exterior space.
The internal layout of the house is divided into two zones — the west zone, where the bedrooms enjoy the evening summer breeze, and the east zone where the everyday areas enjoy views of the landscape through large openings. A 17-metre long exposed concrete wall runs along the entire length of the house, becoming a sculptural feature as well as providing privacy between the two zones of the house which are connected through only two openings.
