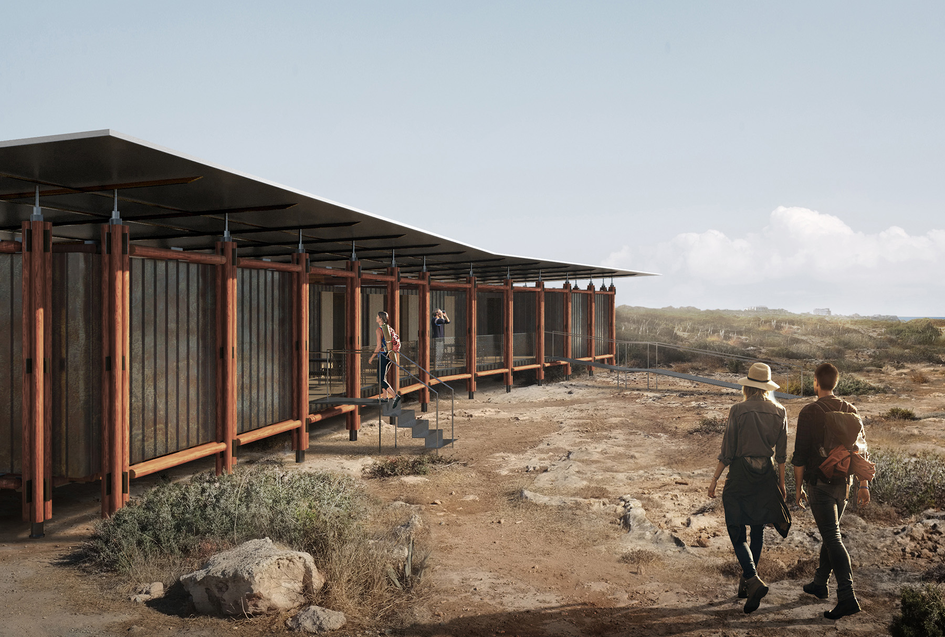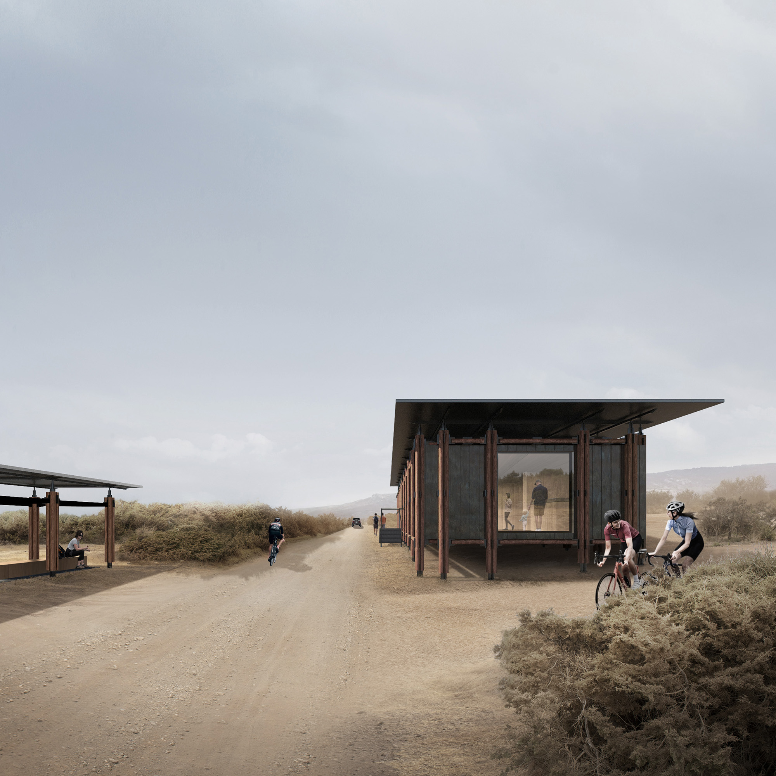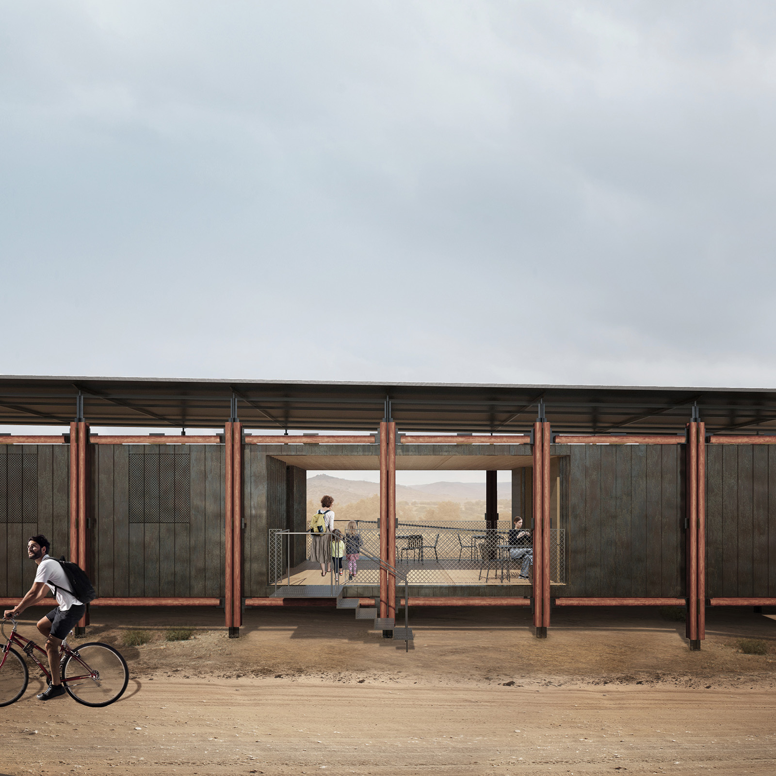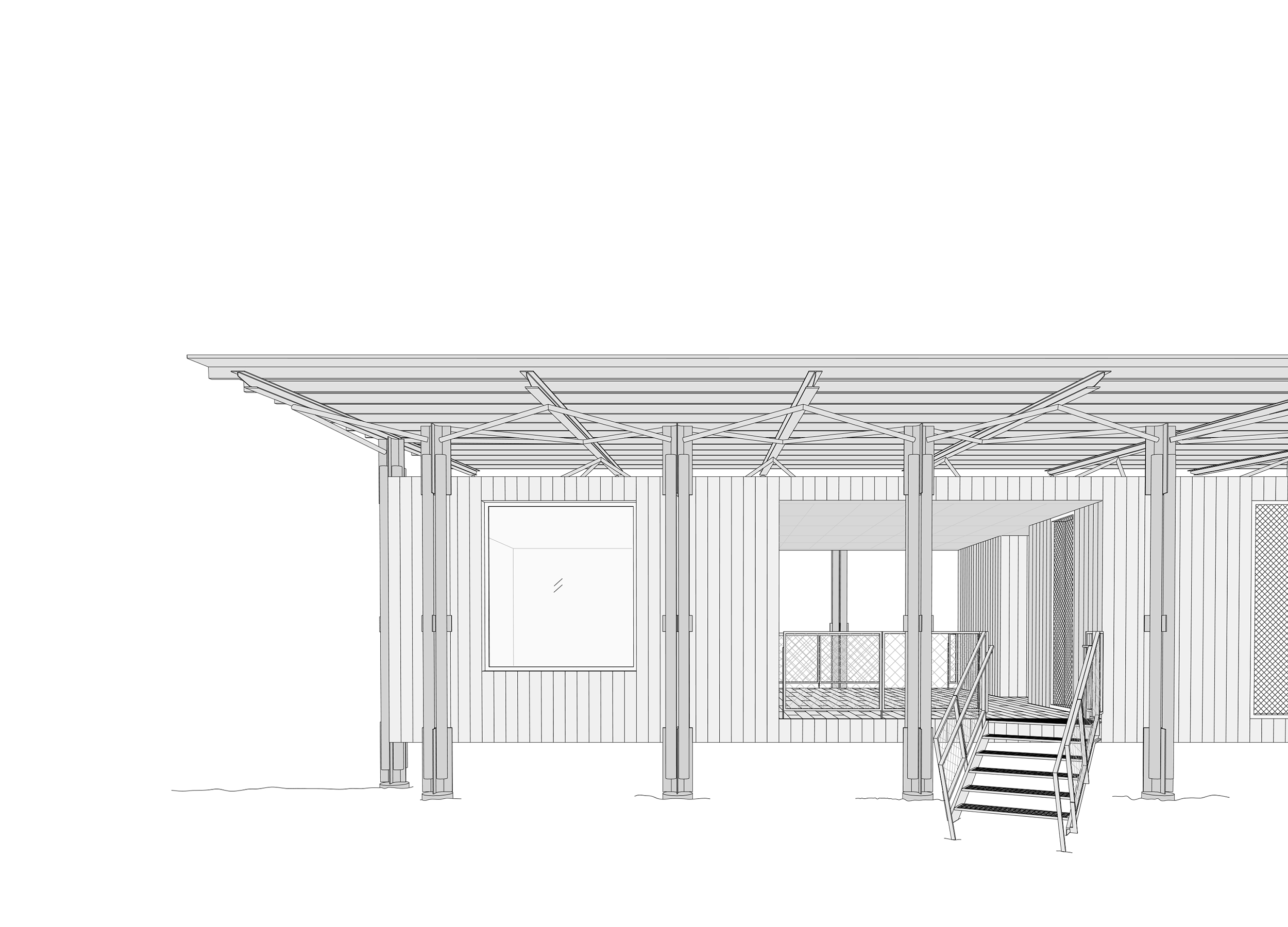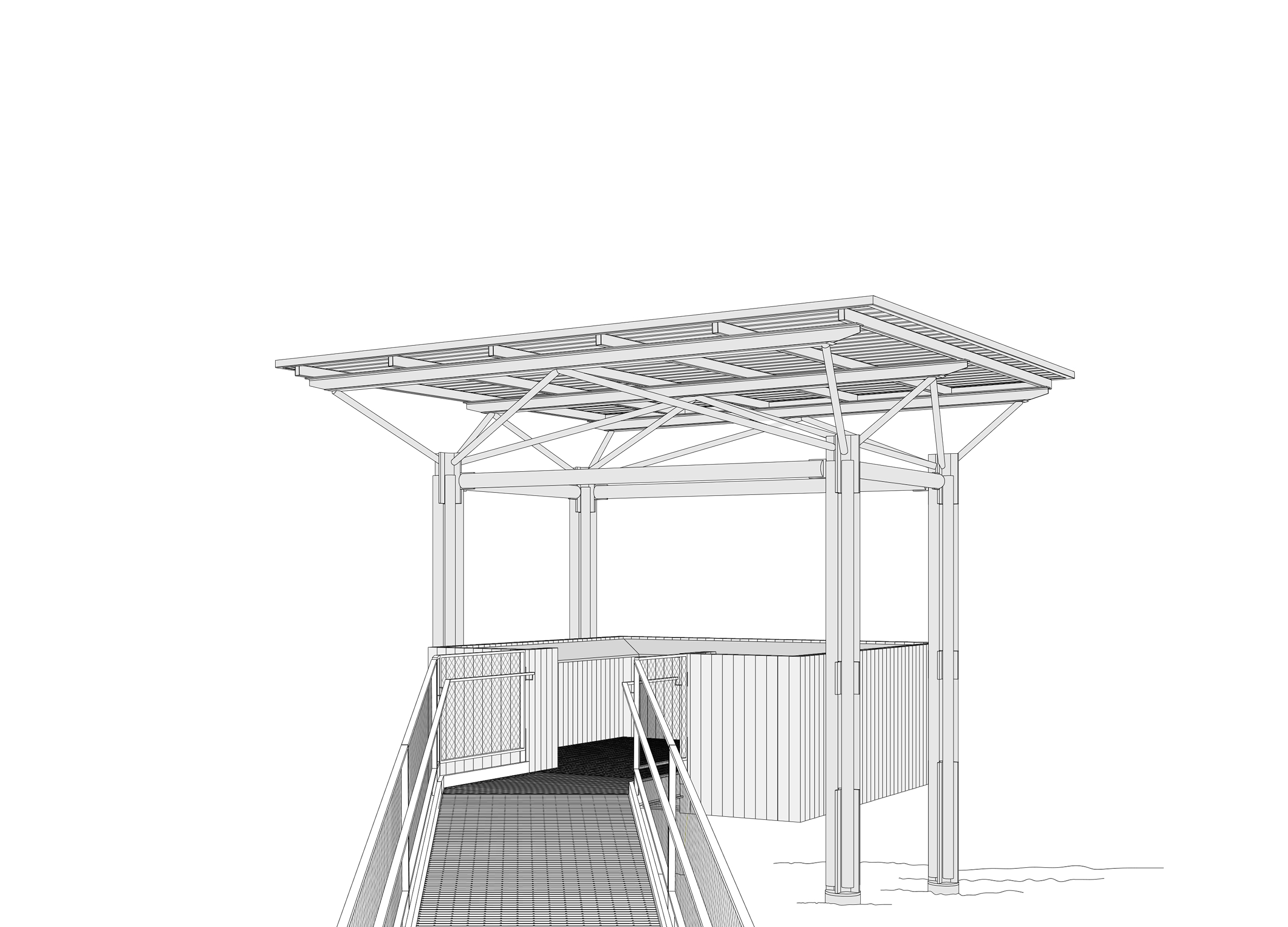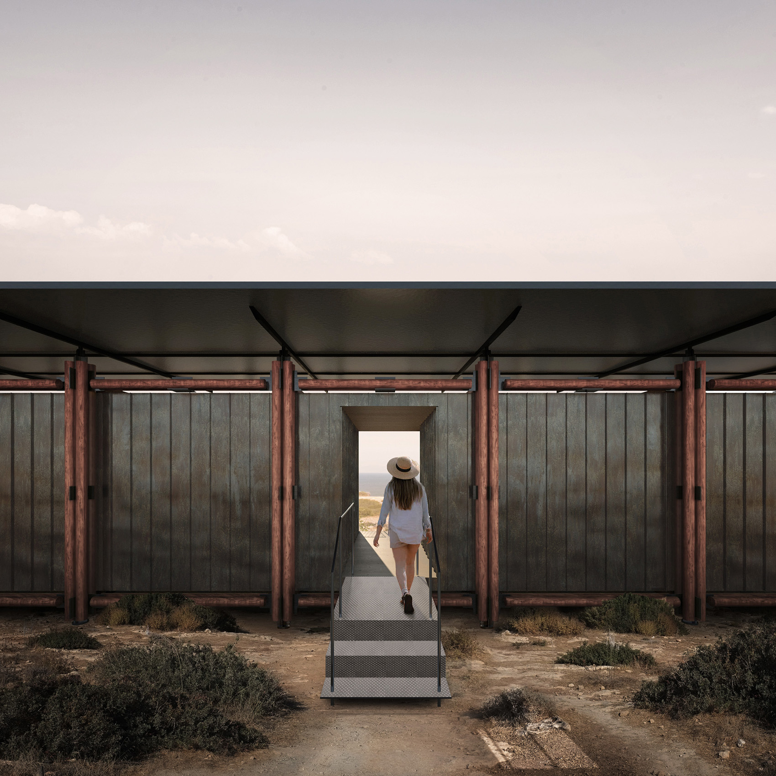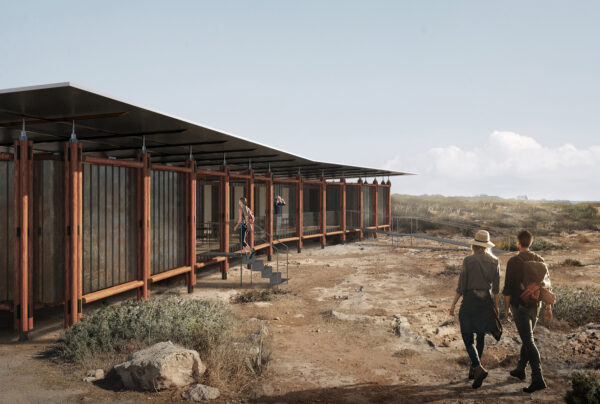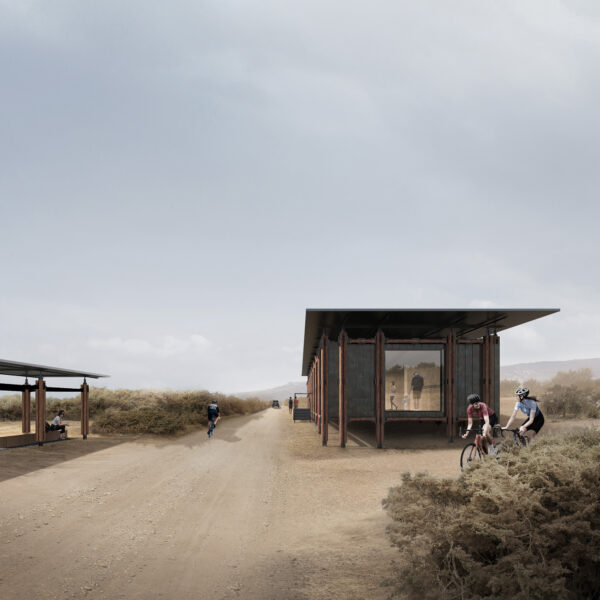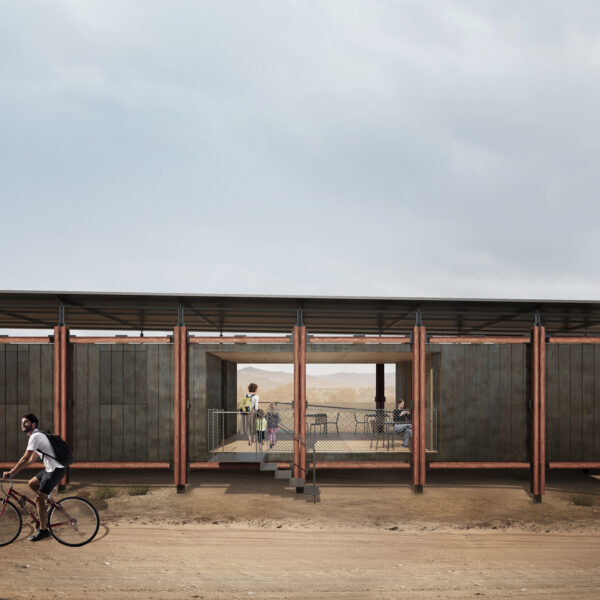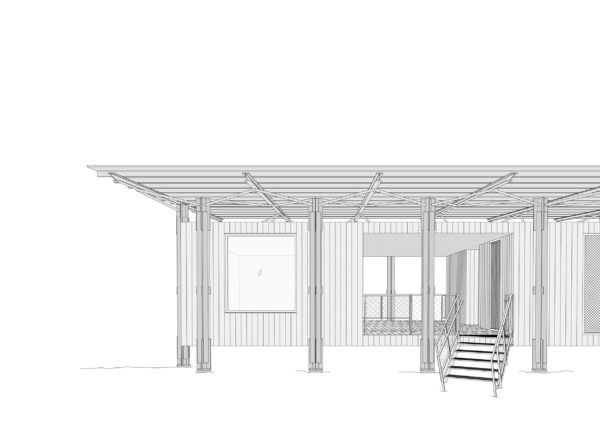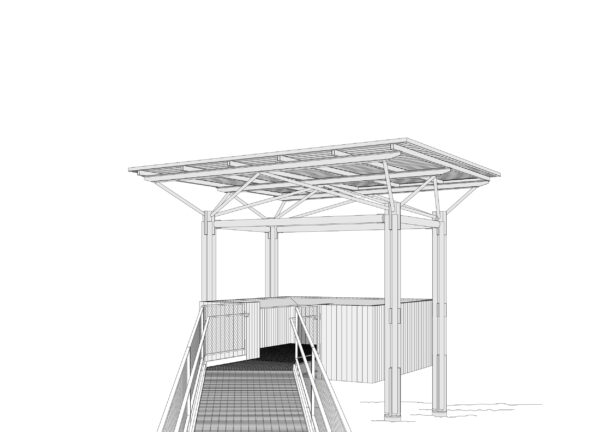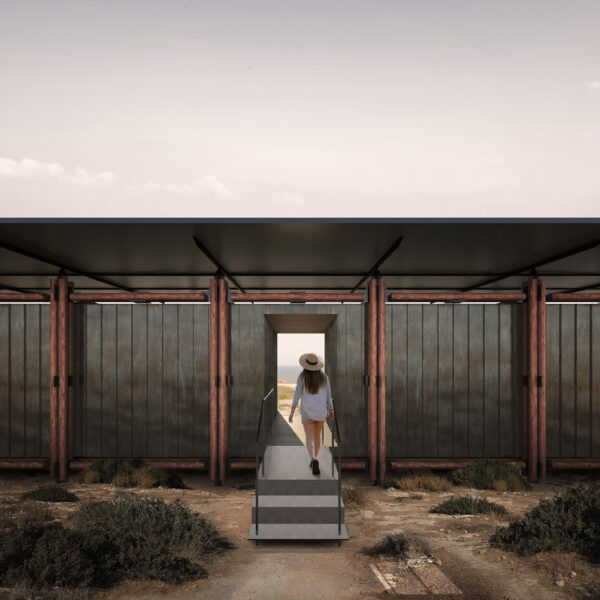The project called for visitor centres and information platforms located at fourteen chosen points along existing visitor routes within the National Forest Park of Akamas. These facilities aim to welcome visitors while alleviating the environmental pressures that can be inflicted on the landscape by managing and guiding visitor routes and pathways throughout the park.
The visitor centres include facilities consisting of information points, refreshment areas, viewing platforms, restrooms, and parking for vehicles and bicycles.
The primary design approach integrates bioclimatic principles with elements of vernacular architecture and construction methods, inspired by the existing landscape and its environment. A unified architectural language is applied across the structures, creating a cohesive visitor experience. The scale of each building is adapted to the brief requirements of the specific site.
Each structure is composed of three main elements. A rectangular block, enclosing the visitor facilities, cladded externally in oxidised copper sheets and internally with marine plywood panels. A structural glue-laminated timber frame of columns and beams, raised on piled foundations to minimise the building’s footprint on the existing landscape, allows for flora and fauna to develop beneath. A rectangular tilted roof canopy out of zinc corrugated provides all-weather shelter for the visitors.
The landscape design is achieved through gentle and subtle interventions, with construction methods prioritising the minimum footprint on the landscape. Pathways are sensitively integrated around existing vegetation, organising visitor flow while protecting and preserving the existing vegetation.
This project was awarded first place in an open competition hosted by the Department of Forests of Cyprus in 2019.
