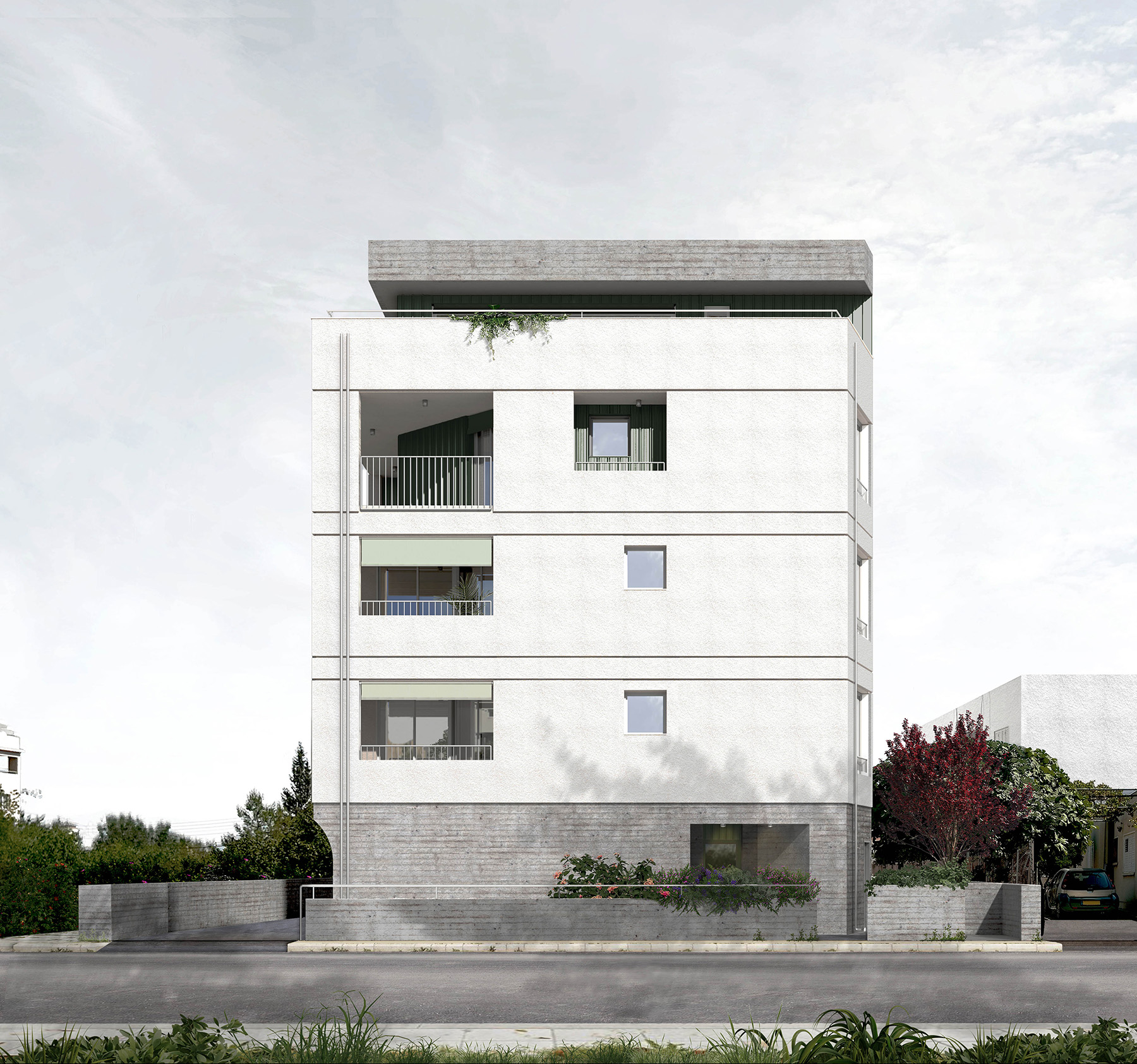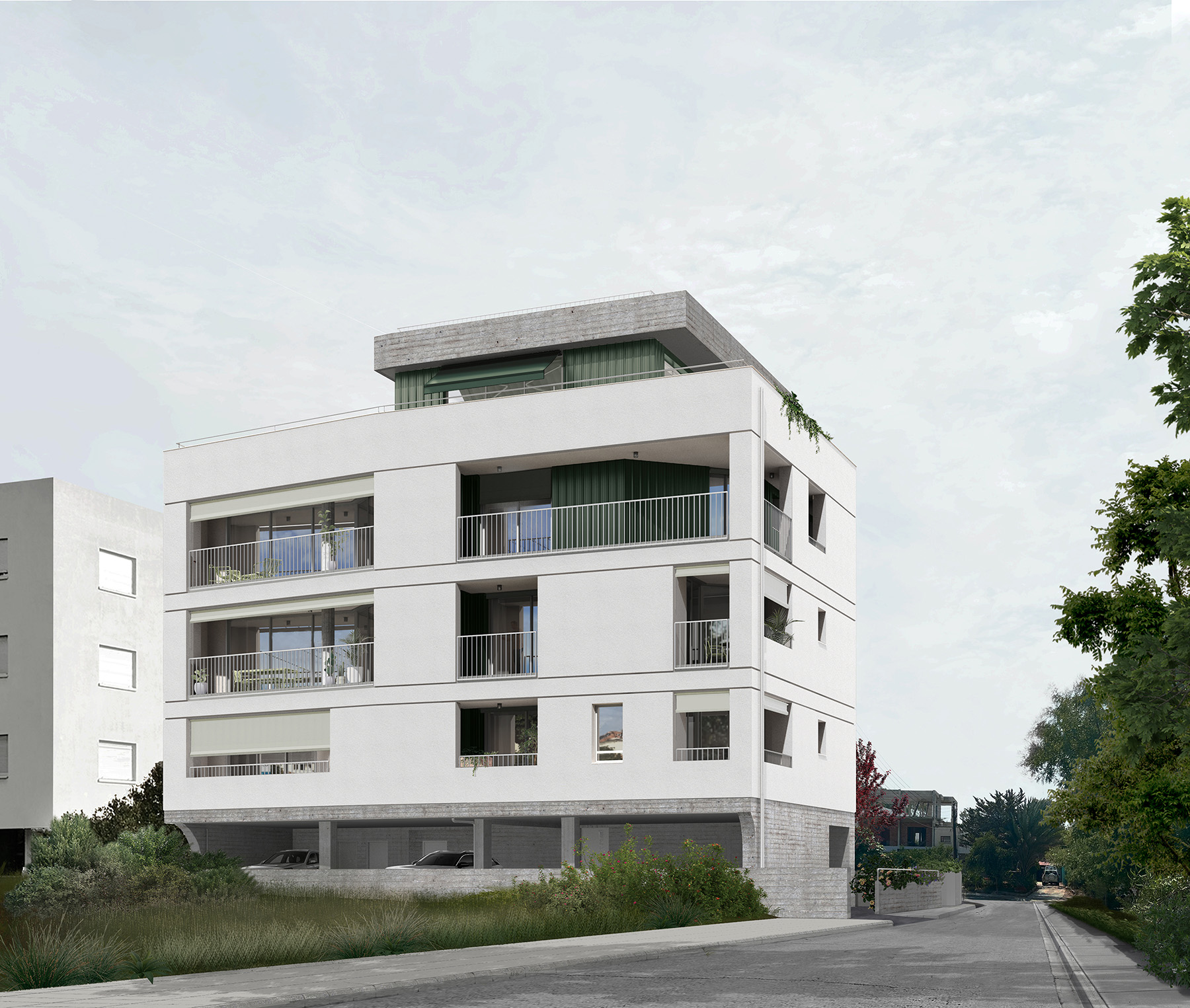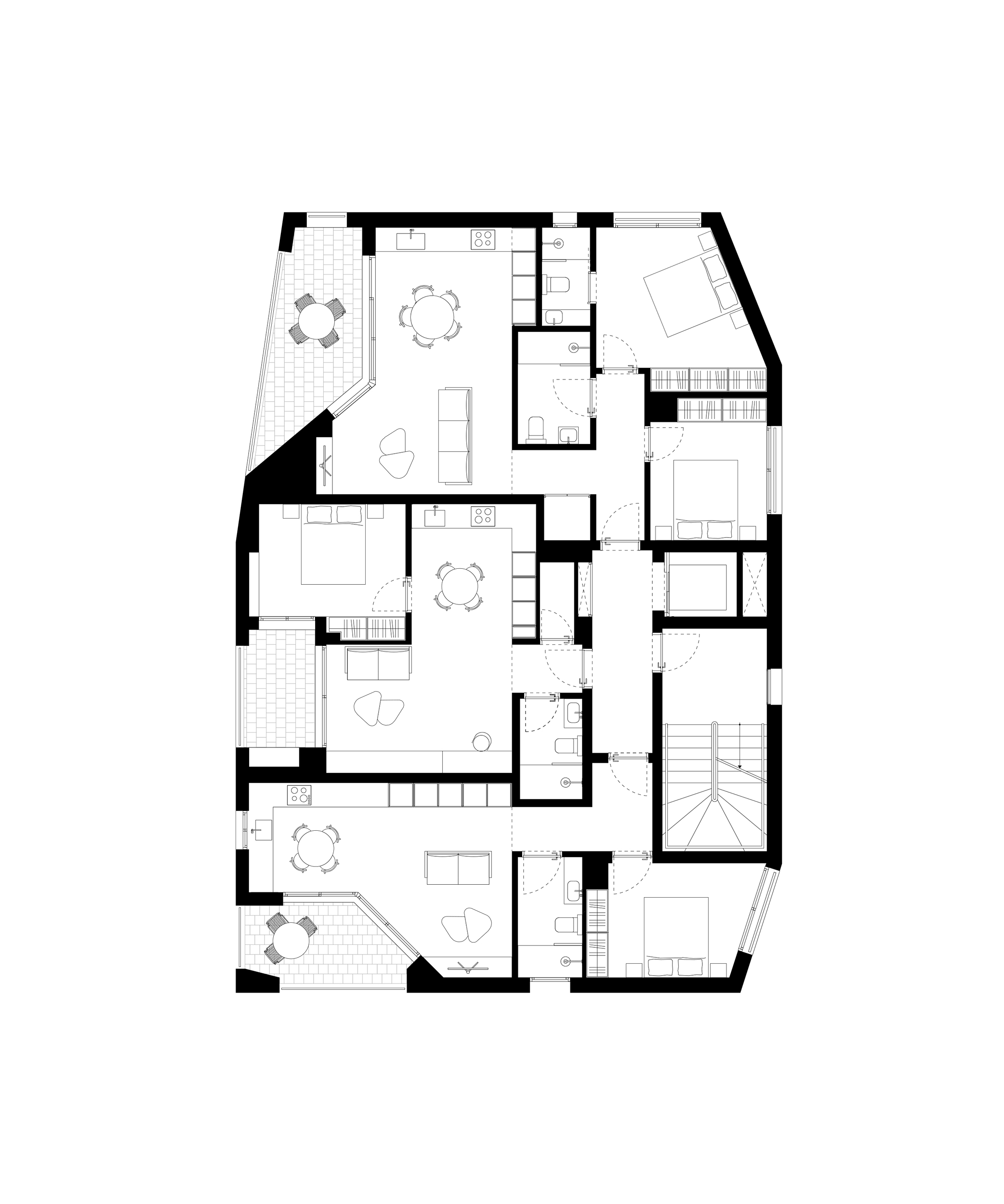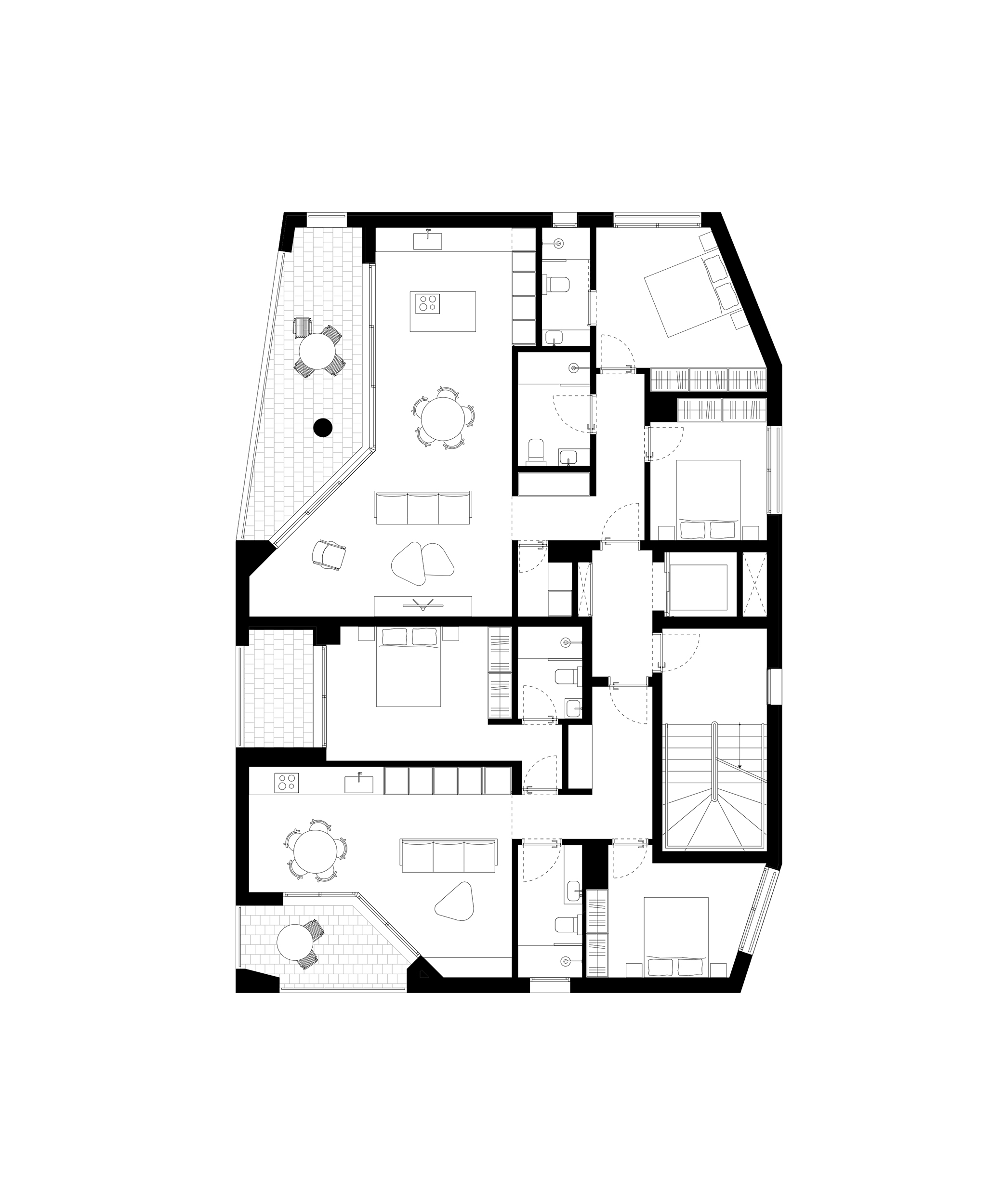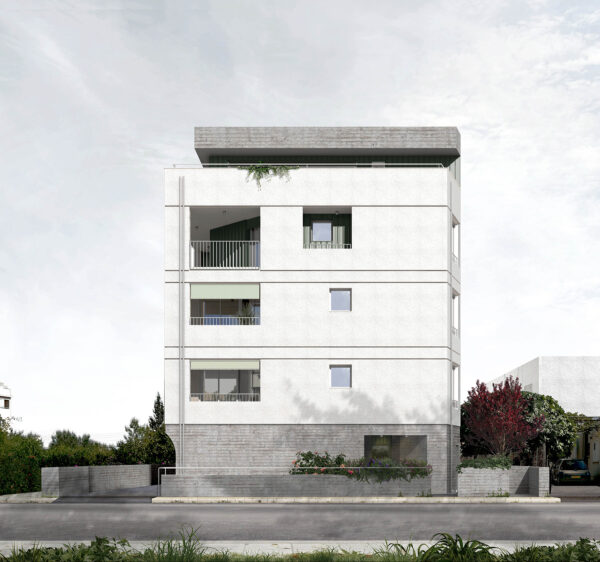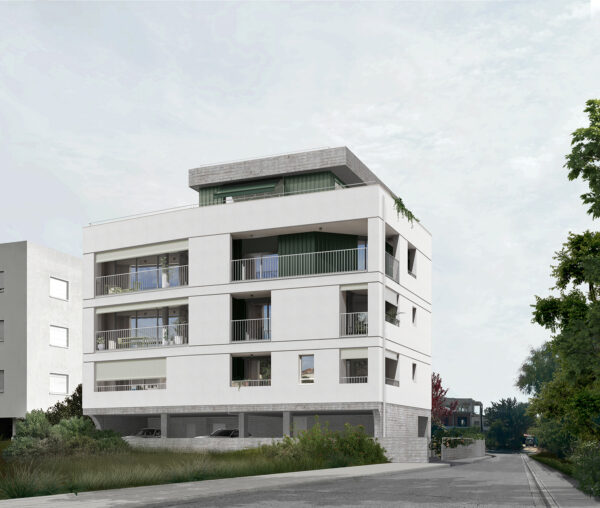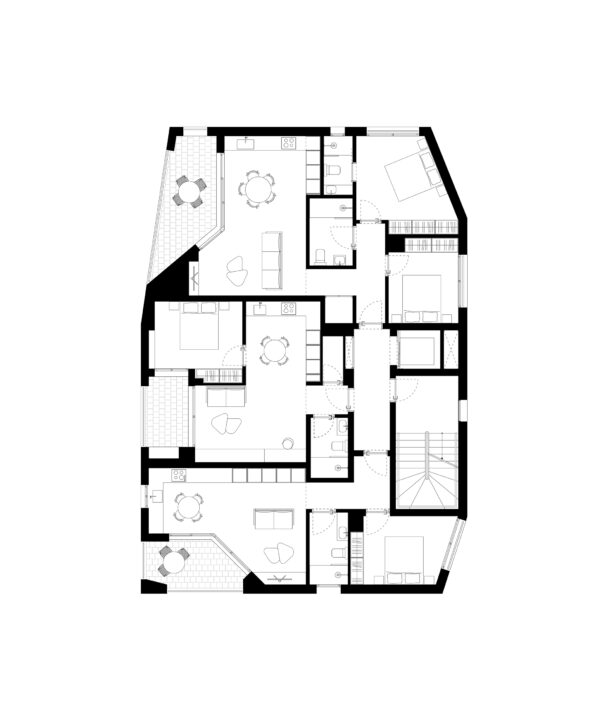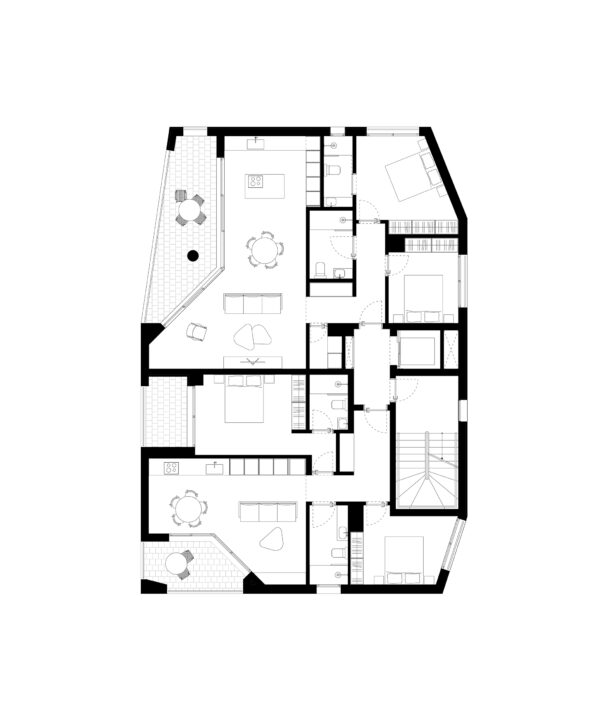A new residential block in Nicosia, defined by a strong monolithic form, takes advantage of the irregular shape and limited plot size optimising the use of the buildable area. The building accommodates seven apartment units across four floors, offering three distinct types of accommodation that create a dynamic urban atmosphere for modern living.
The facade is designed with an irregular rhythm translating the diversity of internal layouts. A variation of balcony openings, seemingly carved from the form, provide a sheltered outdoor space while also protecting the large openings of the living spaces facing west, ensuring a cooling evening breeze during the summer months. The bedrooms are predominantly positioned along the east-facing facade, with a central core housing the bathrooms and service rooms. The top floor, along with part of the third floor, houses a spacious duplex apartment, offering panoramic views and expansive outdoor areas.
The building is raised on piloti, providing parking spaces on the ground floor, constructed out of exposed raw concrete walls, giving the building a solid, grounded base. The raw concrete texture is repeated on the top floor, creating a unifying architectural language while external cladding and blinds introduce texture and colour to the apartments.
